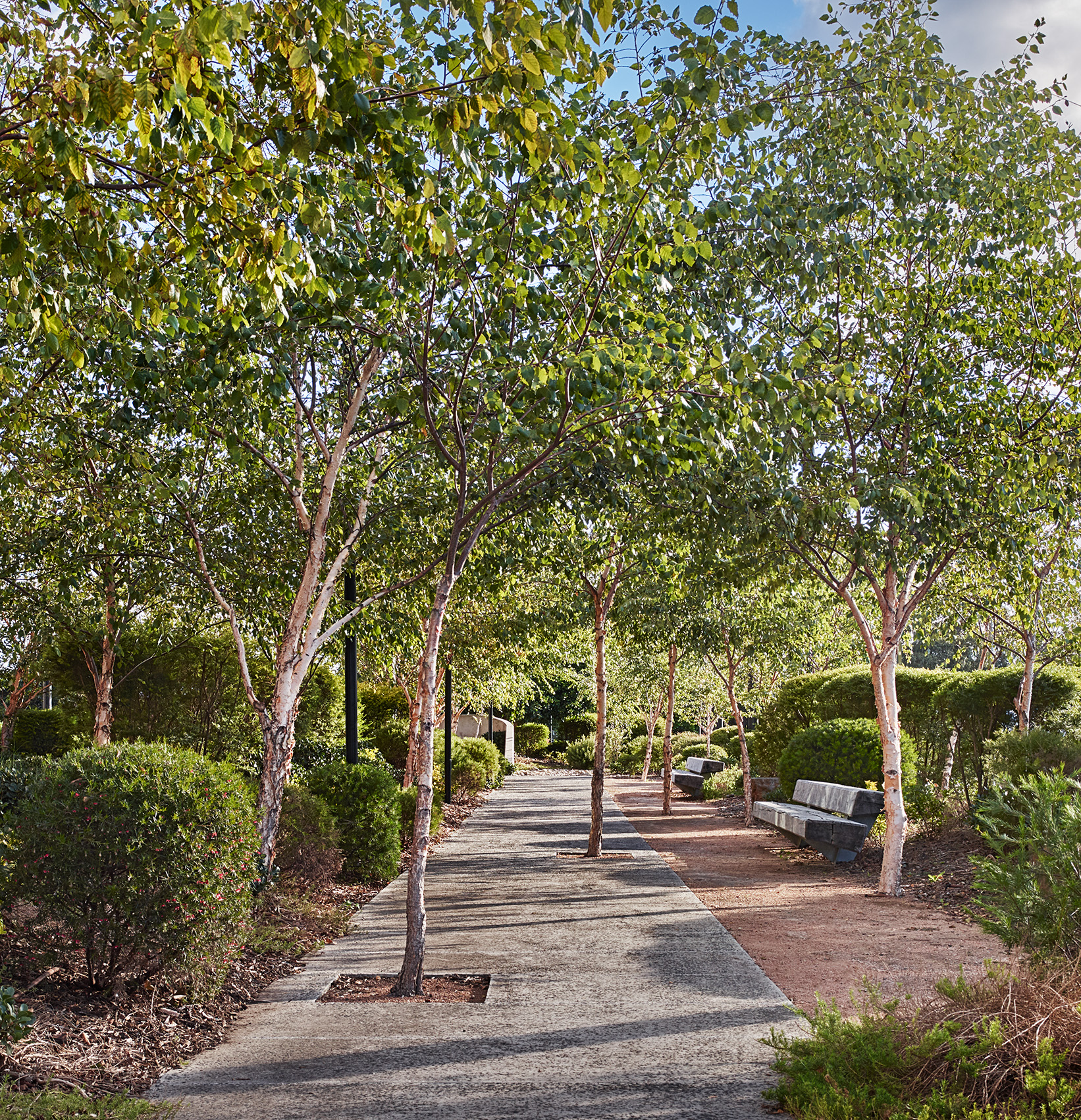The Nan Tien Institute
learning°
learning°
Size: 20,000m2
Budget: $35,000,000
Scope: Masterplan, Concept Design, Detail Documentation, Construction
The Nan Tien Institute has been recognised with the following awards;
2021 AILA NSW Regional Achievement Award - Southern NSW
2015 AIA NSW Award for Education
2015 World Architecture Festival (WAF) Awards - shortlisted Higher Education and Research


Australia’s first government accredited tertiary institution grounded in Buddhist values and wisdom.

Sensoral
qualities guide the activity and usage of each space - for learning, contemplation, and formal gathering.




A landscape that
fosters spiritual and tertiary learning.


The Nan Tien Institute Education & Cultural Centre demonstrates landscape architectural thinking and creative design through the cultural lens and heritage of a building and its purposes. Unique and innovative design features include the path of approach containing 108 joints, symbolising the 108 volumes of the collected teachings of Buddha.
These elements in conjunction with the natural green environment around provide a positive educational, cultural and learning experience and an example designing in tune with a site’s cultural and historical significance.
Nan Tien Institute And Cultural Centre, Designed for the Taiwanese Fo Guang Shan Buddhist order, is Australia’s First government accredited educational institution grounded in Buddhist Wisdom and values.The project is the keystone and stage one of a landmark development, with the Masterplan Envisaged to include student accommodation and a more extensive campus complex. The Campus reflects the Institute’s aims to foster a holisticeducation, and is designed to provide an environment conducive to teaching and learning in the 21st century by creating a setting for community interaction, education and cultural exchange.
The 15ha parcel of land located opposite the Nan Tien Temple, the largest Buddhist Temple in the Southern Hemisphere, is a former garbage tip purchased by the Interntional Buddhist Association of Australia (IBAA) from Wollongong City Council in 2001 for $1.The opening comes after 15 years of planning, design and construction, which included significant site remediation and environmental restoration.
A collaborative approach between environmental engineers Douglas Partners, Architects Woods Bagot and 360 Degrees saw containment technology implemented that forms a barrier between the contaminated media and the surface, thereby shielding humans and the environment from the harmful effects of its contents. The cap restricts surface water infiltration into the contaminated subsurface to reduce the potential for hazardous materials to leach from the site, while a series of vents integrated within the landscape release potentially dangerous gasses.
The over arching landscape concept is for an external environment that supplements and connects the spectrum of learning and cultural spaces created by the architecture. The building and landscape design draw from and reflect the 4 elements of Air, Water, Plant and Earth to create a series of spaces that embodies the ideals of Buddhist teachings.
Through mindful design and environmentally responsive techniques, The Nan Tien Institute has successfully transformed a highly contaminated site into a centre that provides lasting and positive economic and social benefit to the region, and contributes to the advancement and integration of knowledge, culture and ethical understanding.