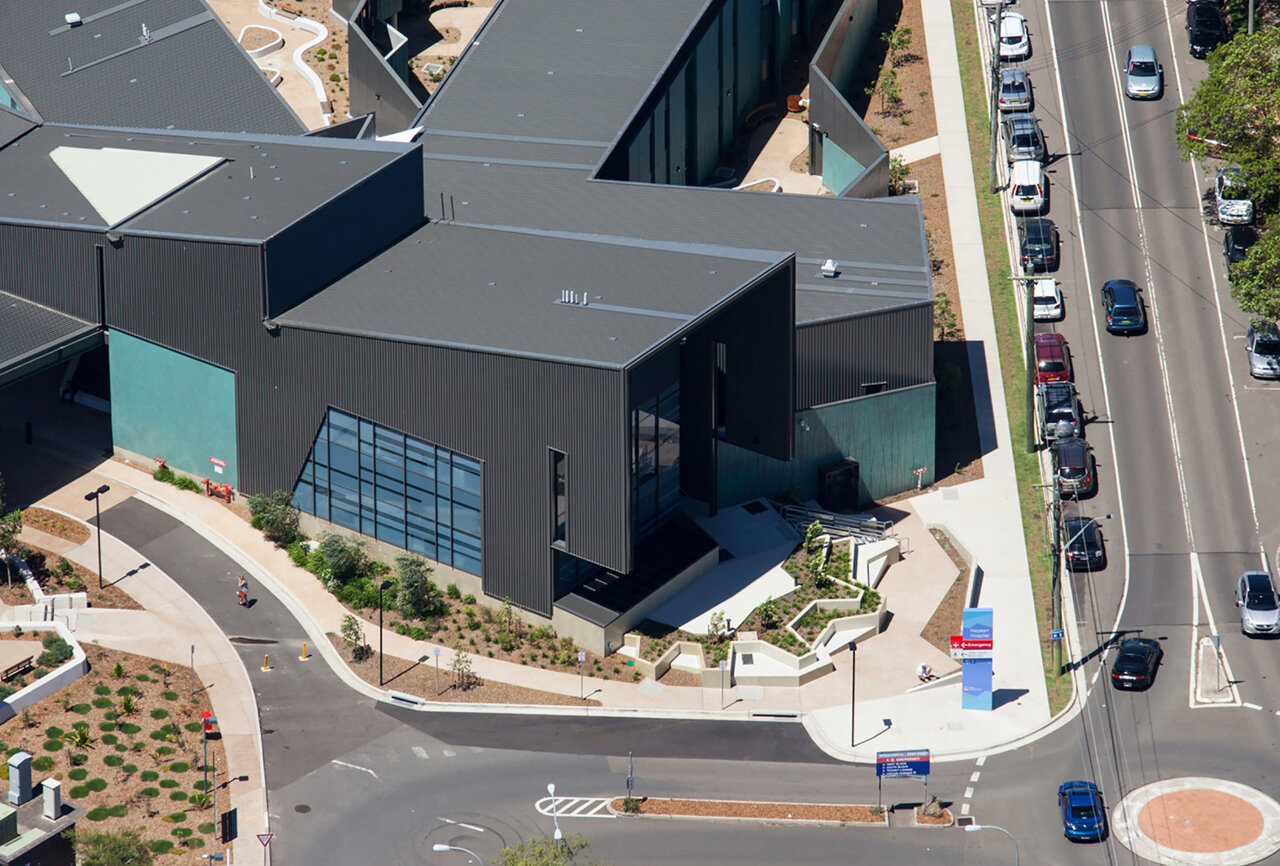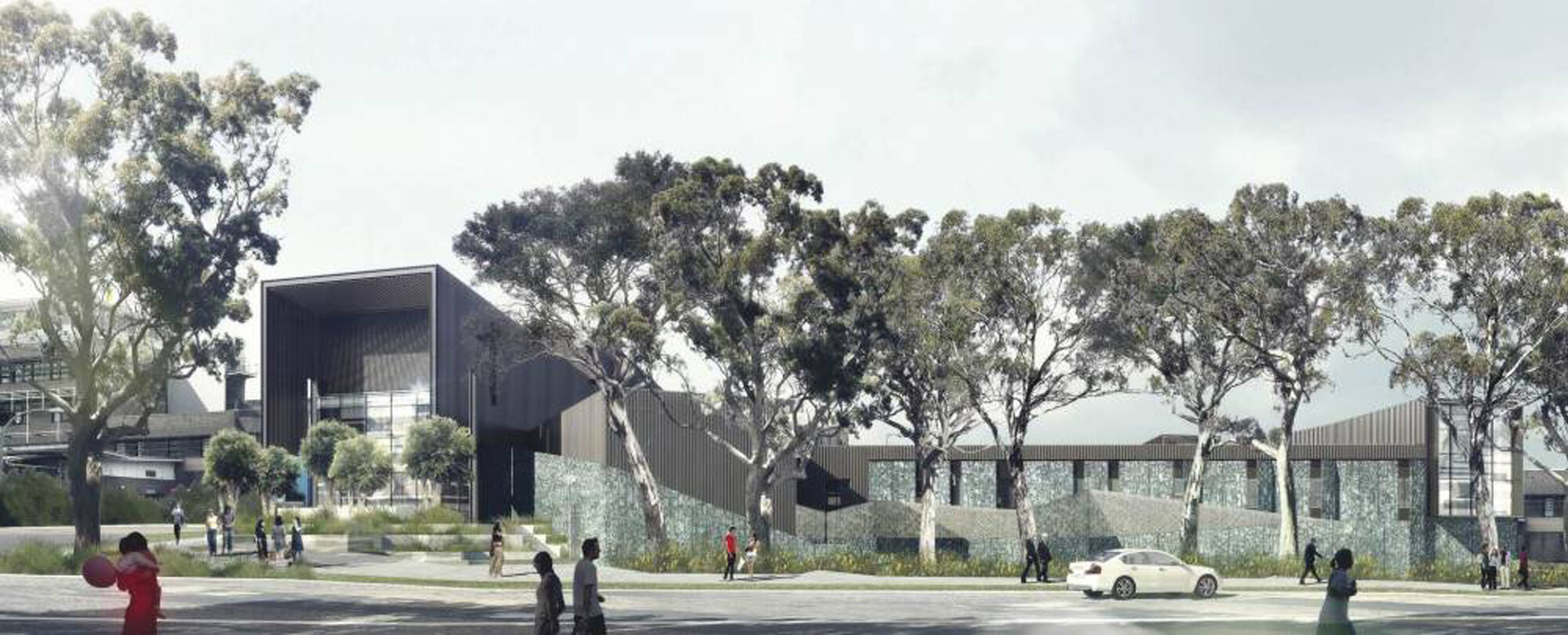Nepean Mental Health Centre
healing°
healing°
Size: 7,300m2
Budget: $43,300,000
Scope: Masterplan, Concept Design, Detail Documentation, Construction

Changing the nature of healing for mental health by design
- Woods Bagot



‘Formulated as a stepped courtyard typology, the principle design concept sought to utilise the existing slope to create internalised green spaces’
- World Architecture News


A new insertion into the existing campus at Nepean hospital in Penrith, NSW; the Nepean Mental Health Centre is designed to respond to the increase in demand for mental health services as a result of the growing and ageing population.
The NMHC includes 64-mental health beds servicing high dependency, acute and Specialist Mental Health Services for Older Persons. The unit will include a dedicated inpatient ward and new facilities for the outpatient day program.
The hard steel and glazed exterior relates to the adjacent hospital buildings, and is contrasted with the non-institutional feel of the interiors and internal courtyards, where the focus is on healing by design and creating a sense of humanity and ownership.
With generous solar access, these therapeutic internal courtyards create visual connectivity and engage users with a tapestry of landscaping that changes with the passage of time, allowing regeneration to become visibly tangible.
The design of the unit provides a restorative health care unit, integrated into the local community and linked to the adjoining health precinct.
- Woods Bagot