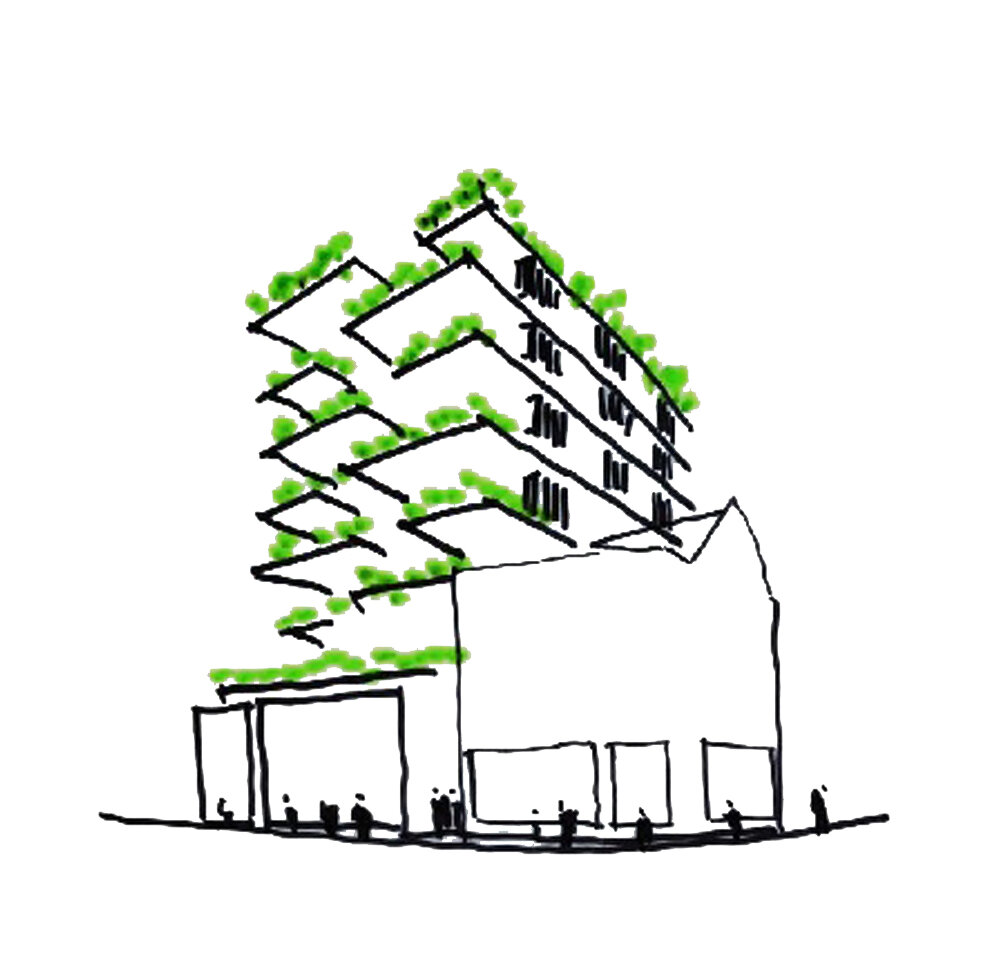Short Lane Apartments
living multi°
living multi°
Size: 377m2
Budget: $8,000,000
Scope: Concept Design, Development Application, Detail Documentation
Short Lane has been recognised with the following awards:
2019 INDE Awards, Winner of The Multi-Residential Building Award
2018 AIA National Awards: Award for Residential Architecture – Multiple Housing
2018 AIA NSW Chapter Awards: Award for Residential Architecture – Multiple Housing

‘The street frontage is defined by densely planted balconies and terraces that stagger across the facade.’
- Award citation


‘This planted facade creates private botanical spaces for the residents and gives back as a living building to the street.’
- Award citation
Located on Bourke Street in Sydney’s inner-city neighbourhood of Surry Hills, this mixed-use project comprises twenty-two apartments across six levels above a retail podium at ground level. Echoing the height and brutalist materiality of the neighbouring Wesley Mission, all surfaces are finished with textured board-formed concrete.
The street frontage is defined by densely planted balconies and terraces that stagger across the facade to provide shade, shelter and either privacy or engagement with neighbours between levels. This planted facade creates private botanical spaces for the residents and gives back as a living building to the street.
Each apartment has good cross-ventilation, with openable windows on both the north and south facades and full-height sliding glass doors leading onto outdoor cantilevered terraces.
The jury was impressed by the compact planning of the apartments. No space was wasted and careful attention was paid to the understated interiors in order to create a sophisticated urban retreat in which off-form concrete ceilings are balanced by the warmth of oak floors. Through tight resolution of a few key ideas such as urban nature and compact living, Short Lane represents a new prototype for low-scale, mixed-use development in our increasingly densified cities, seeking to bring about a balance between nature and urban environments.