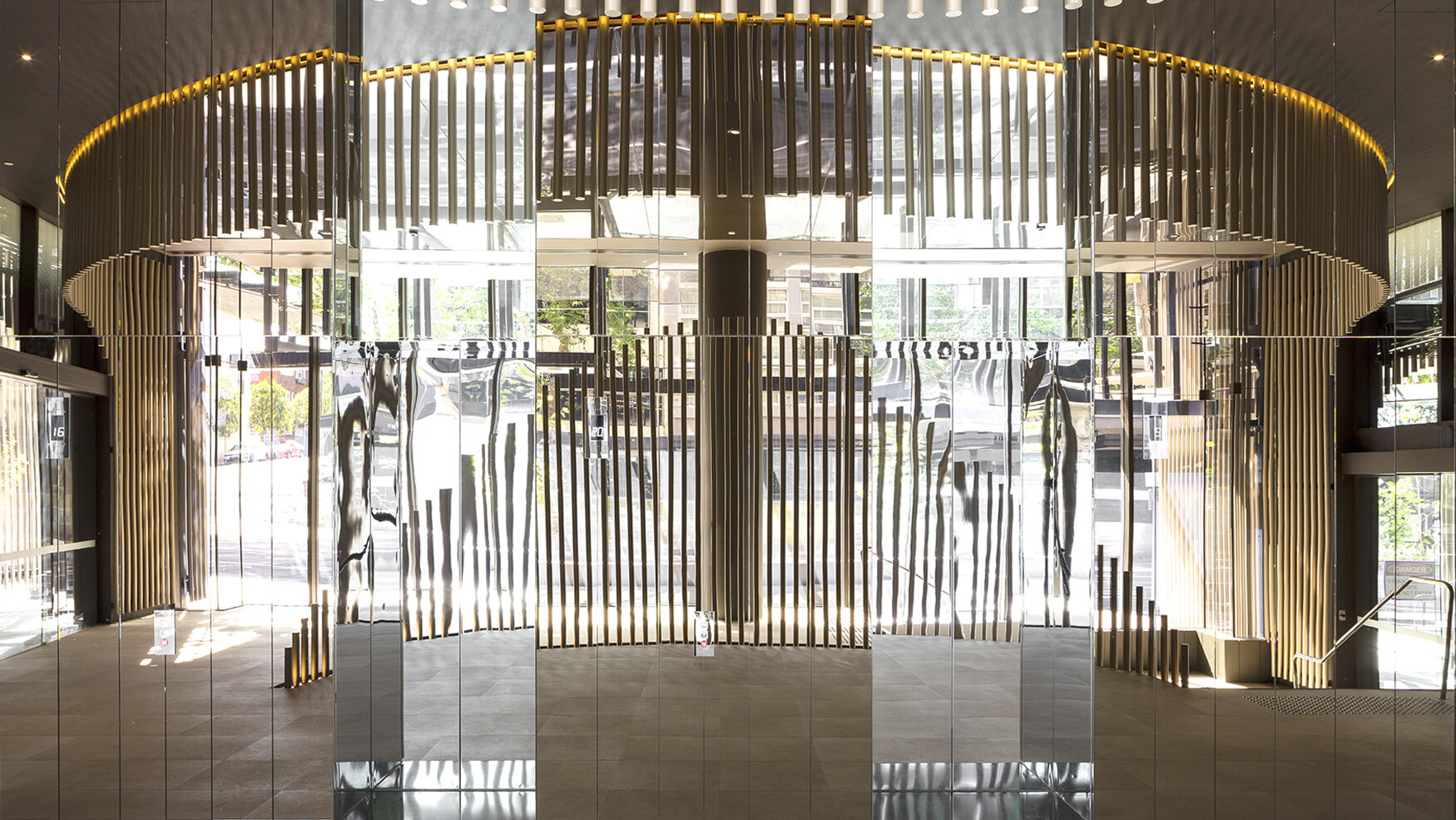Skye
living multi°
living multi°
Size: 1,900m2
Budget: $236,000,000
Scope: Concept Design, Development Application, Detail Documentation, Construction
Skye has been recognised with the following awards:
2017 NSW AIA Residential Architecture - Multiple Housing, Commendation
2017 Sydney Design Awards, Gold Winner



A rooftop infinity pool caps off the project’s opulent designs, resembling a luxury hotel more than an apartment building.
- Australian Design Review

Skye exudes elegance and sophistication, allowing a seamless transition from busy city life to serene residential living.

Located in North Sydney, and gazing outward across Sydney’s spectacular east and west skyline, Skye by Crown Group is a considered vision of mixed-use vertical living, responding to the city context, while reimagining the urbanism of high rise as a rich collective experience, steeped in lifestyle, nature, and community.