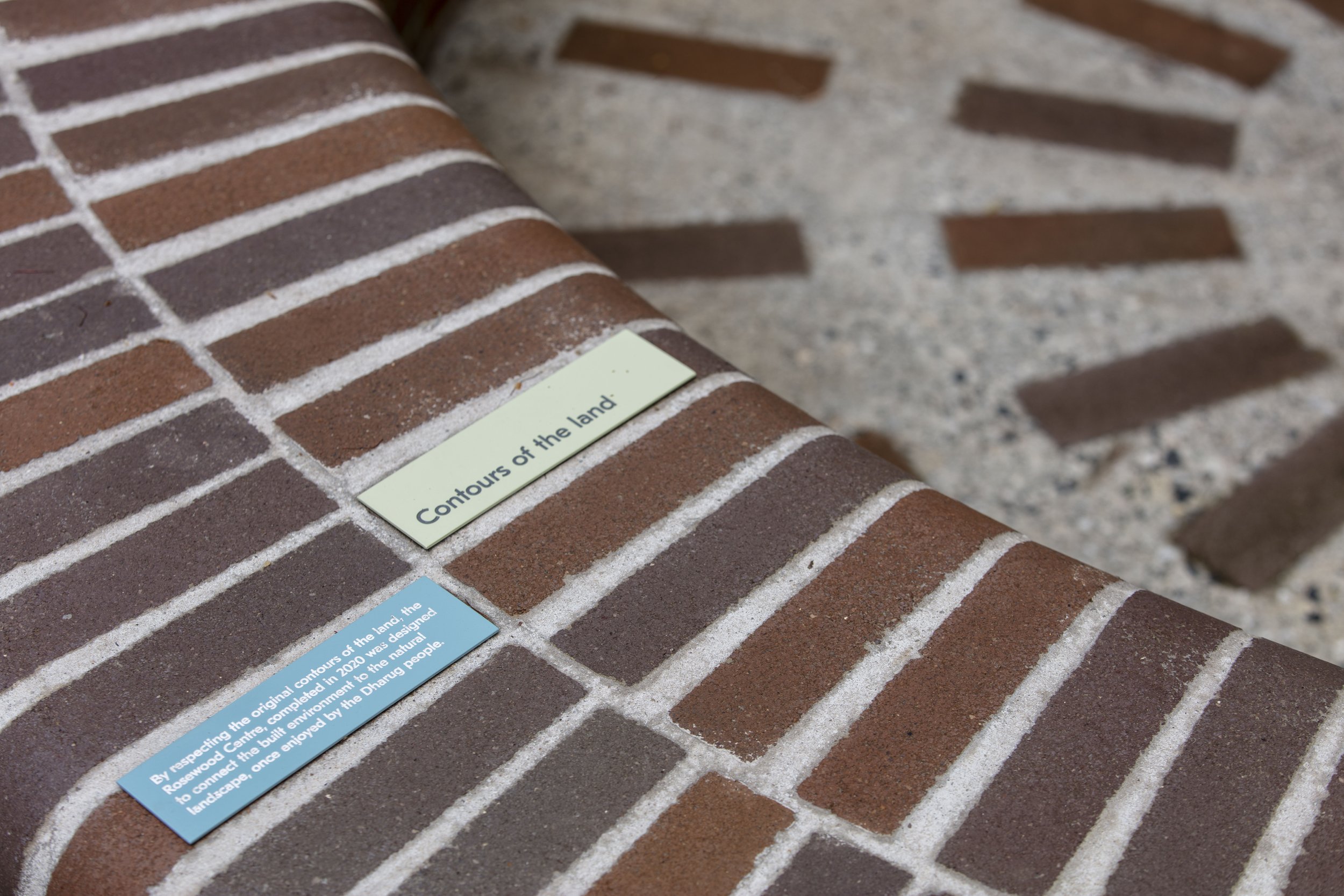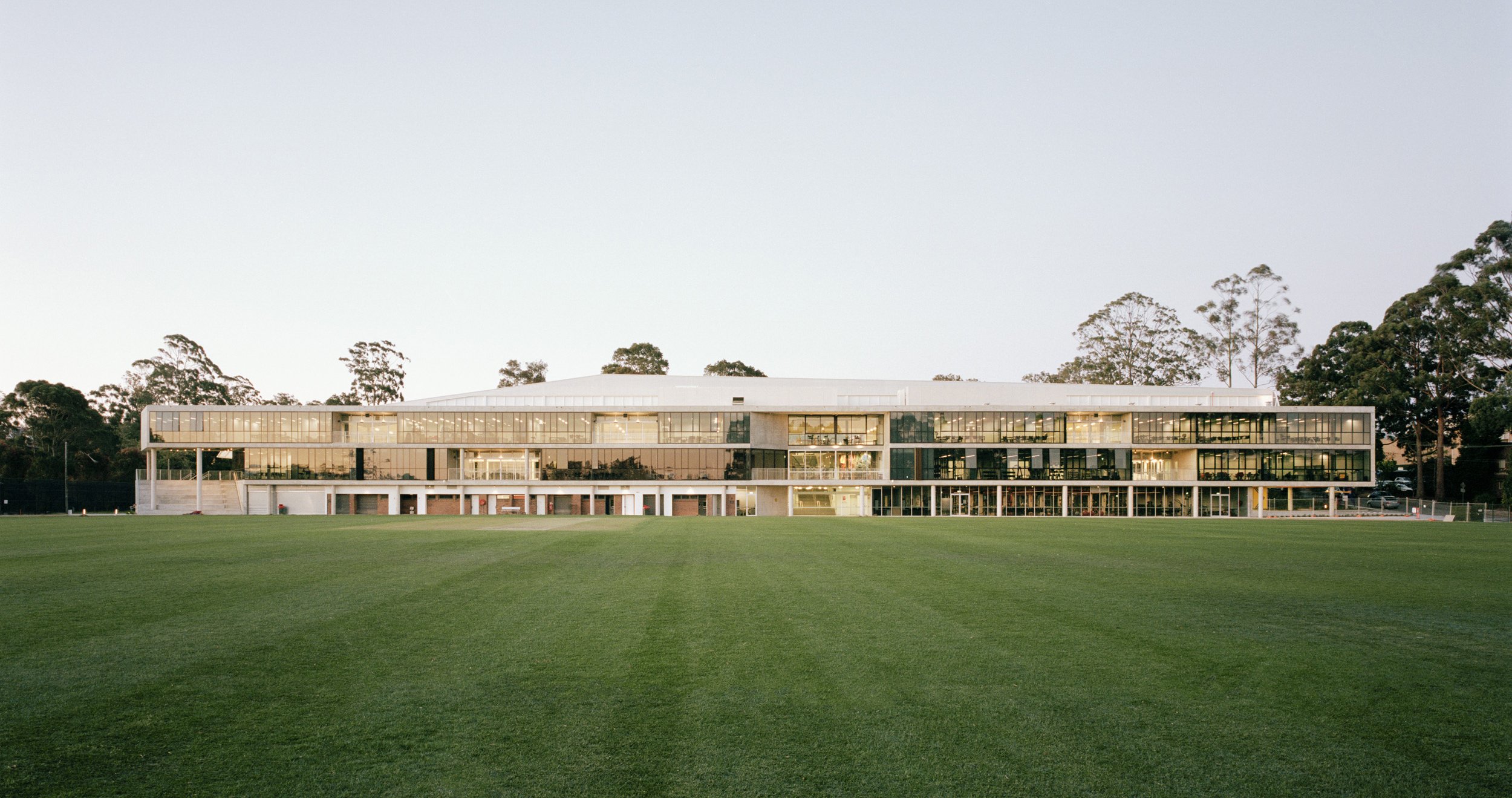Barker College Rosewood Centre
learning°
learning°
Size: 1 hectare
Budget: $43.0m
Scope: Concept Design, Development Application, Detail Documentation, Construction Supervision
Collaborators: Neeson Murcutt Neille (architect), JHA (hydraulic engineer), SDA (structural engineer), AECOM (quantity surveyor), EPM (project manager)
Photography: Rory Gardiner & Brett Boardman
The Rosewood Centre has received the following recognition;
2023 AILA NSW Landscape Architecture Award
2023 International Architecture Award, Chicago Athenaeum + European Centre for Architecture:
2022 World Architecture Festival – Shortlist: Sport
2021 AIA National Architecture Awards: Daryl Jackson Award for Educational Architecture
2021 AIA NSW William E Kemp Award for Educational Architecture
2021 AIA NSW Interior Architecture Commendation





‘The space is a celebration
of movement and learning: in the Dharug Language once spoken on this site “Wingaru Daranga” – A place of thinking and dancing.
- Phillip Heath, Head of Barker College







Rather than creating a monument to Barker College or their sporting prowess, the space is a celebration of movement and learning: in the Dharug Language once spoken on this site “Wingaru Daranga” – A place of thinking and dancing. The spirit of First Australians is remembered in the landscape design, with The Avenue now hosting a songline of Barker beneath the parasol awning on the Rosewood Centre’s northern side.
Long before European settlement in this district, the land was populated by the distinctive Blue Gum High Forest that once dotted the sloping landscape between the Blue Mountains and the complex waterways of the Hawkesbury River. Almost certainly, the Darug People once walked the ridgelines, caring for this country and nourishing its spirit. The spirit of the land remains, despite the felling of its trees and the withdrawal of its First People.
The landscape at Barker College with its gardens, ‘forests’ and fields, is striking and unique. It is also an educator – Dharug country, a green lung, a rain soak, a refuge, a positive offset to the urban heat island effect. The Rosewood Centre connects strongly to landscape, and makes engaging outdoor ‘people places’ - sheltered balconies and bleachers overlooking sport on Rosewood Field on the south, and a broad pavement with brick yarning circles for gathering along the north. The full northern frontage is protected by a pearlescent parasol awning, supplementing shade offered by the Sydney Blue Gums - the shadow of their branches visible through the canopy skin.
The landscape design is inspired by the way the roof form recalls the organic nature of Aboriginal shelters. As such, the landscape concept is an abstraction of the nature of Indigenous shelter, utility and artistic expression, particularly of The Sydney Blue Gum Forest, local geology and ridge line. This is overlaid with the use of brick as the defining material element, reflecting its distinctive use throughout the Barker campus. Brick is used to unite the building façade and the landscape in a contemporary expression of layers, folds and peels to create a singular and legible landscape that provides equally for movement, for gathering and learning, for observation and for contemplation.
The brick edge traces the topography in recognition of country, and animates the large building form, stretching widest at the main entry - gestural, welcoming, purposeful. As students and visitors walk its journey, spaces for congregation are provided as a learning tool to enrich and promote the shared knowledge of all. Supported by embedded text and interpretive elements, students are invited to learn, build respectful relationships, and to preserve and pass on cultural knowledge.