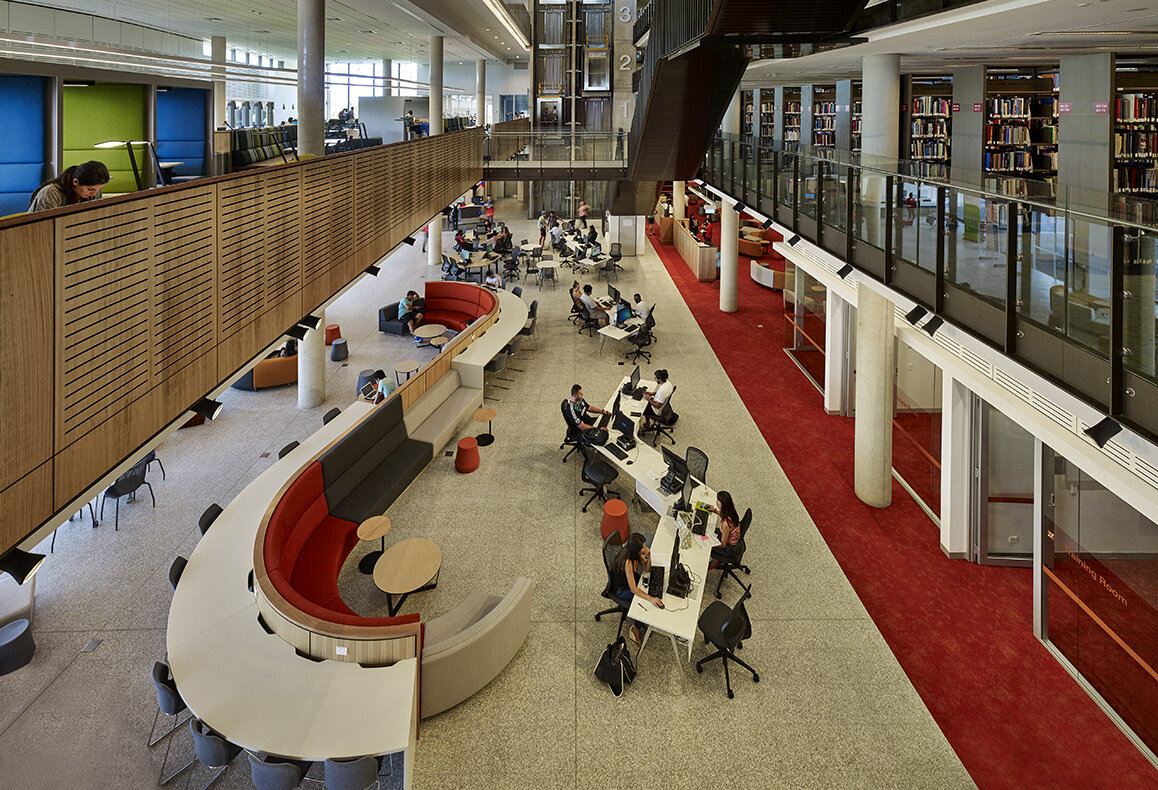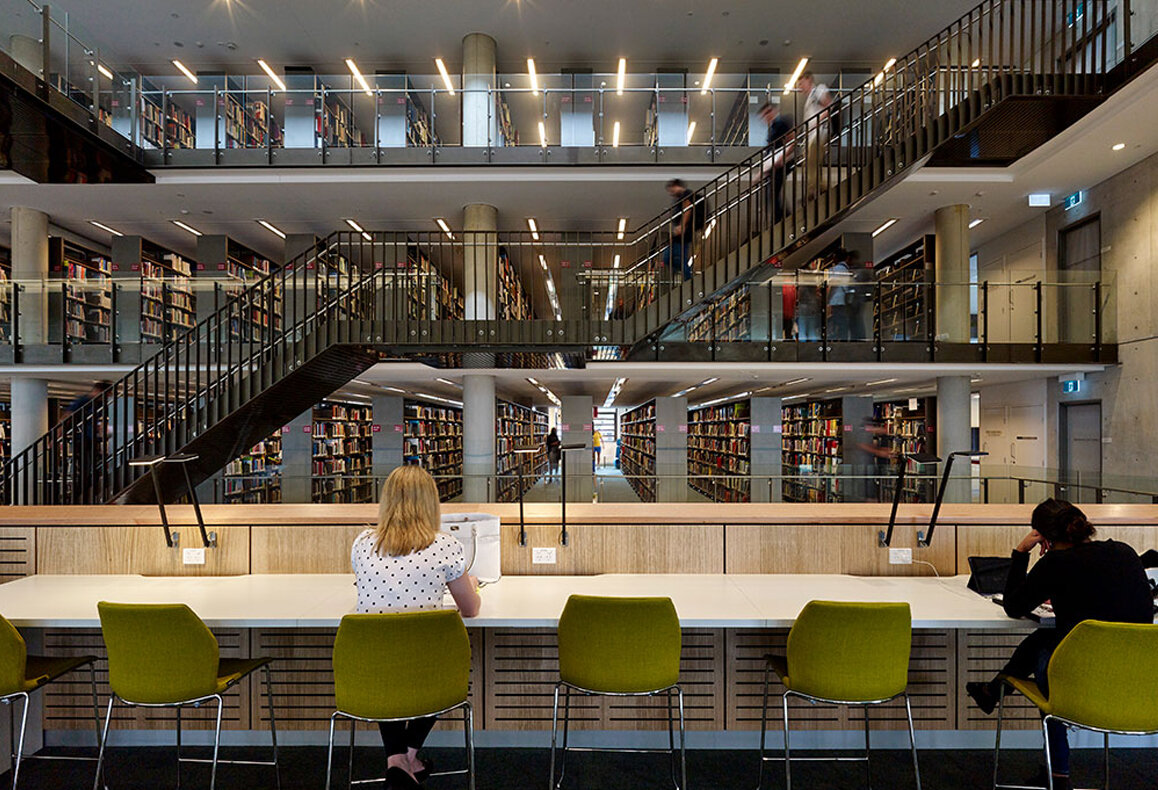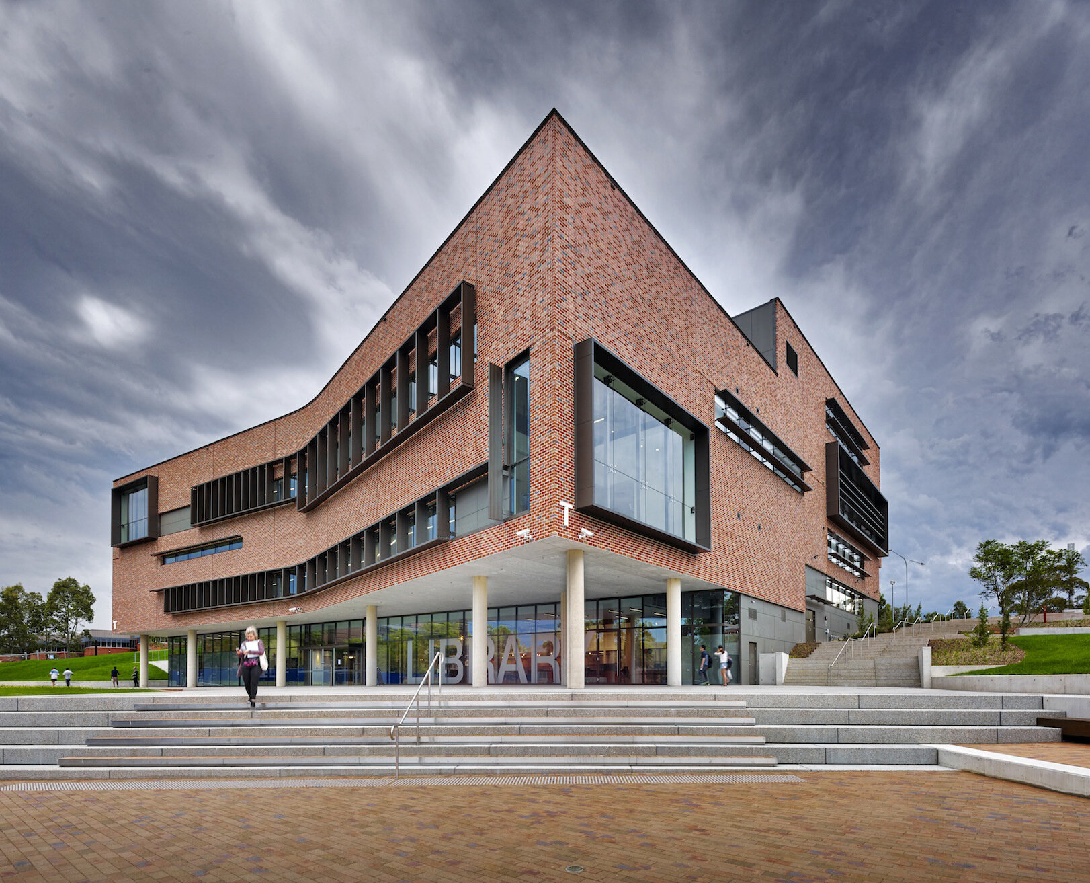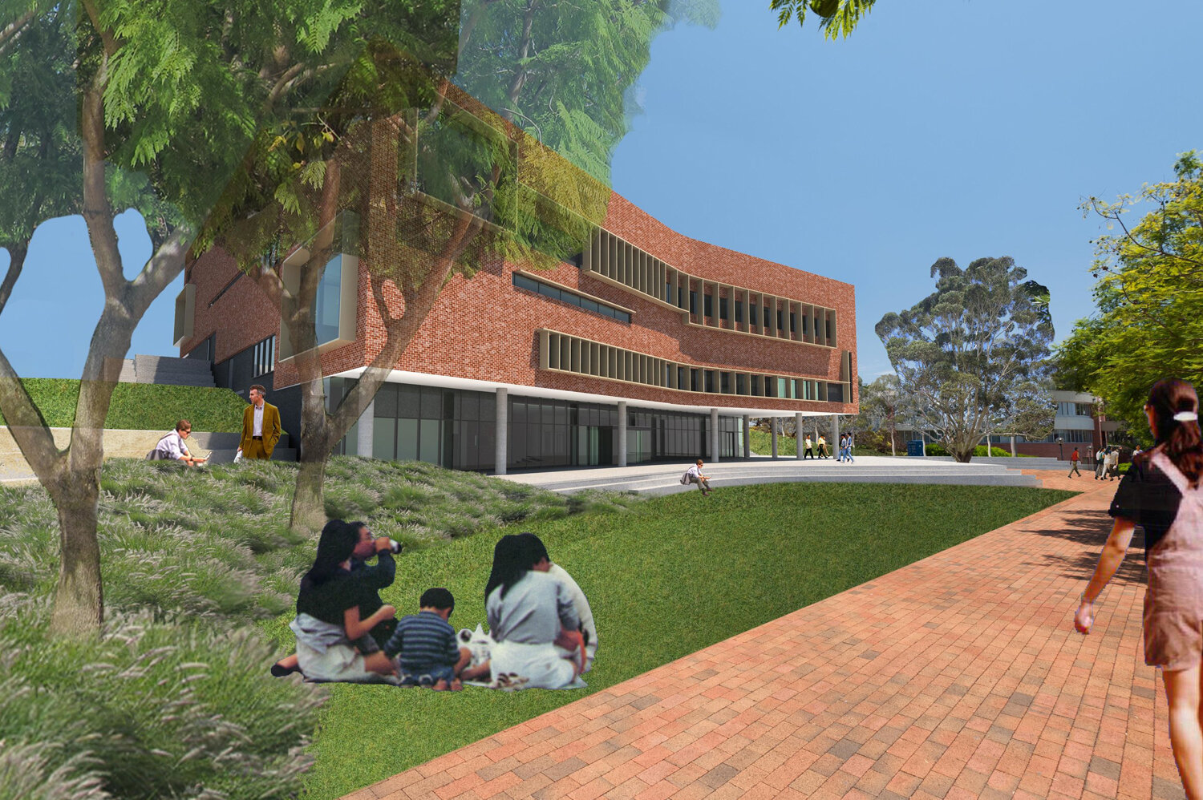University of Western Sydney Library
learning°
learning°
Size: 8,900m2
Budget: $30,000,000
Scope: Concept Design, Detail Documentation, Construction
The John Phillips Library has been recognised with the following awards:
2017 Australian Library and Information Association inaugural Library Design Awards - Academic Library
2015 Think Brick Horbury Hunt Commercial Award - Finalist
2015 World Architecture Festival (WAF) Awards - shortlisted Higher Education and Research



‘An impressive well thought out building which blends with its surroundings.’
- 2017 Academic Libraries Award Citation



A new university hub and public space designated to welcome entry into the Library
The 158 hectare University of Western Sydney Penrith Campus consists of three sites: Kingswood, North Werrington and South Werrington. The new library consolidates library facilities at Penrith (Kingswood and Werrington campuses) into one new building on the Penrith-Kingswood campus. The New Library also house’s the centralised services to the Universities five other campus libraries. The Kingswood campus is designed around a North-South pedestrian axis that links a majority of the campus buildings. The New Library is located on the west side of this axis, directly to the west of Maths, Engineering and Computing Buildings and directly south of Biomed, Psychology with Engineering to the north.
The design brief sought to create an efficient, modern, state-of-the art library, and an inspiring and user-friendly research, learning and study centre. The design supports the vitality of the contemporary library by fostering connectivity and accessibility in a social and collaborative external environment. The building is sited on a grassy embankment in front of the main university concourse. At its heart is the Library forecourt, a new university hub and public space designated to welcome entry into the building, and guides thoroughfare between other hubs in the wider campus. Formal and informal seating activates the plaza edges.
A new stair connector alongside the building incorporates a series of terraced, pocketed spaces that draw pedestrians and library patrons into the Library’s verdant setting. These spaces are scaled for peer-to-peer leaning and quiet contemplation, overlooking the pedestrian spine and university community. The dominant visual language of brick and concrete in the landscape reflects the new Library and references the existing materiality of the wider campus, incorporating the current Masterplan and University of Western Sydney’s Landscape Design Guidelines.