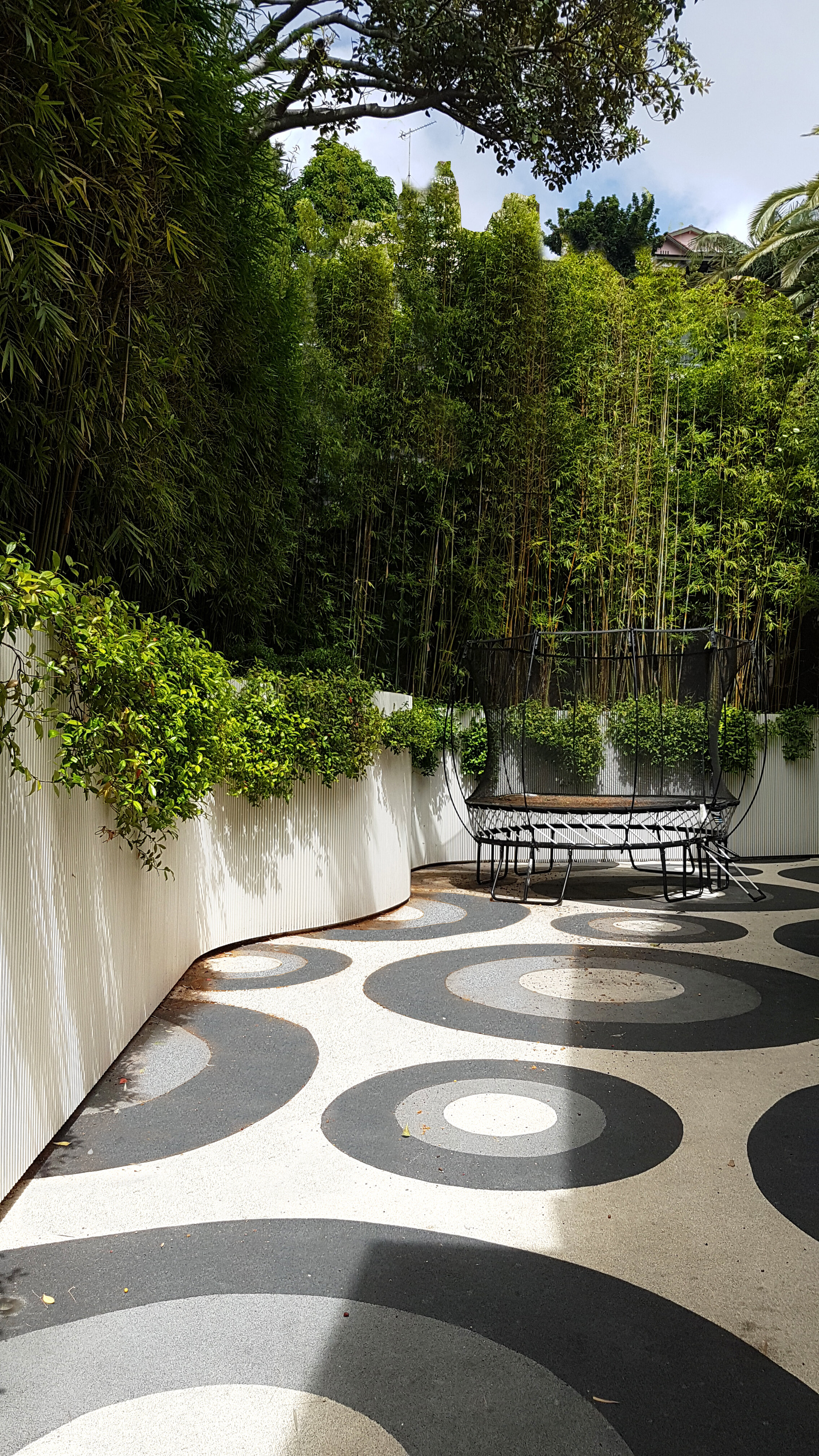Bellevue Hill House
living private°
living private°
Size: 1,730m2
Scope: Concept Design, detail Documentation, Tender, Construction


Every landscape detail is bespoke - from the back fence to the numbers on the front gate






A love child of the Bellevue and Hollywood Hills