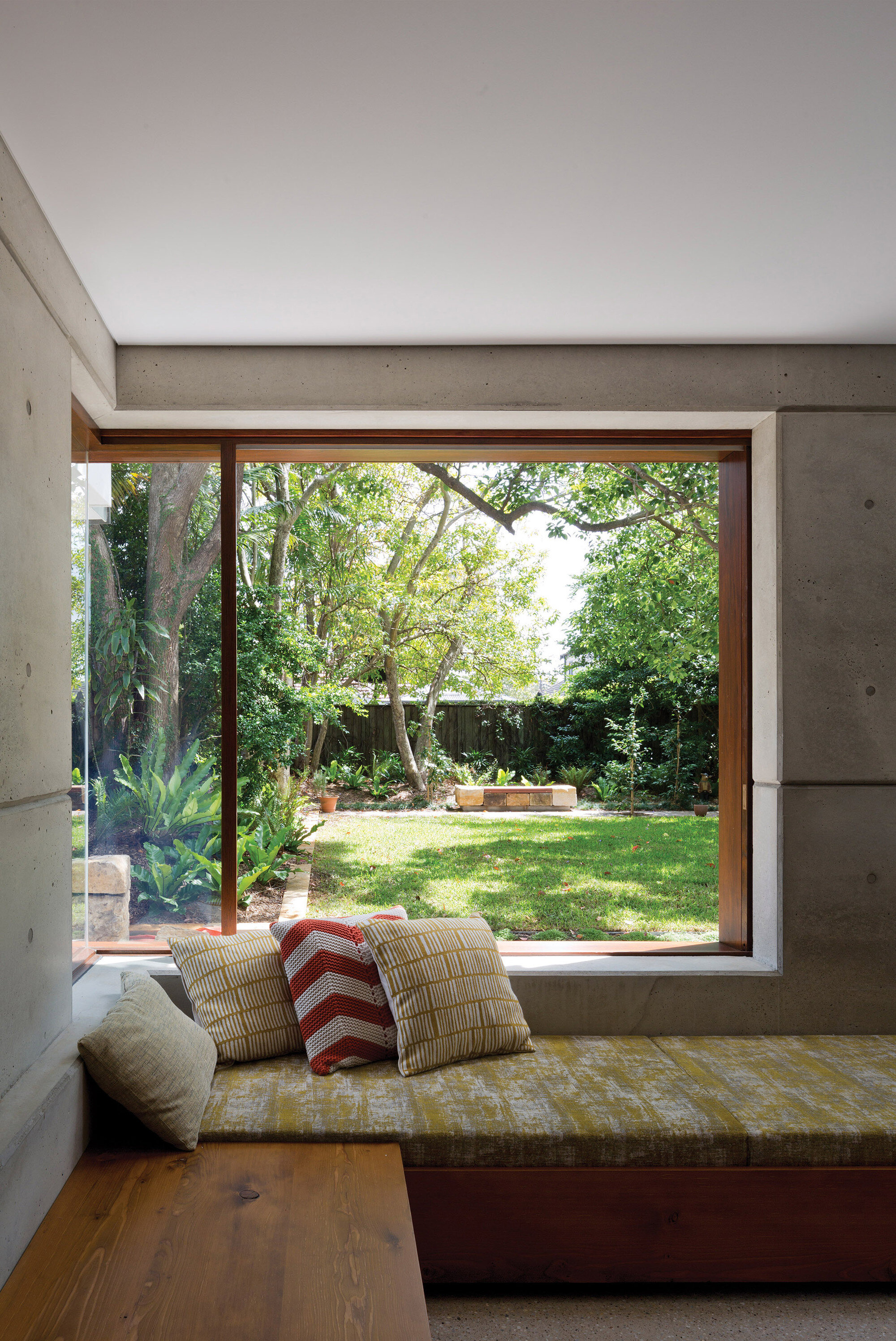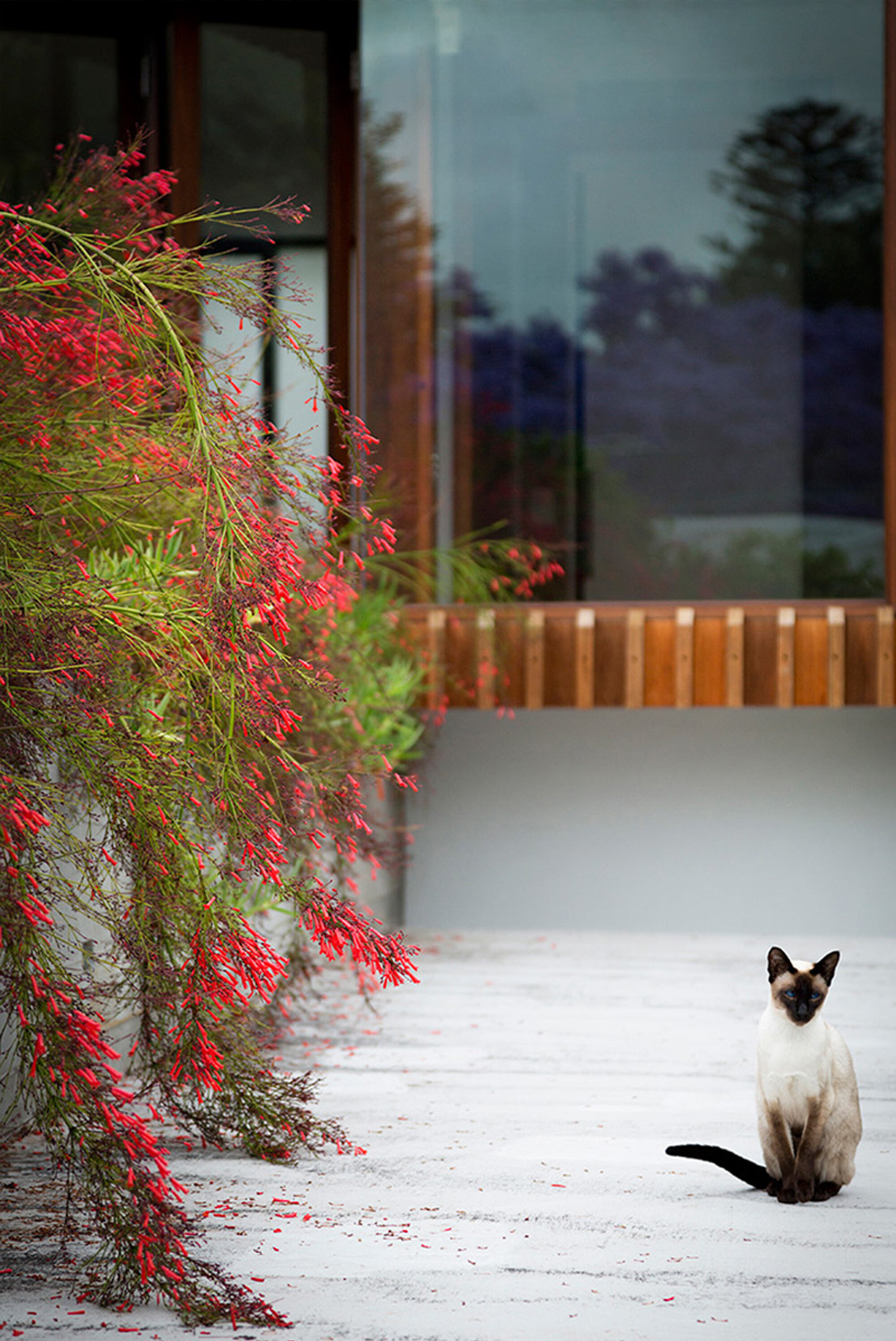Hunters Hill House
living private°
living private°
Size: 1,400m2
Scope: Concept Design, Development Application, Tender Documentation, Construction
Hunters Hill House has been recognised with the following awards;
2014 AIA New South Wales Award for Residential Architecture (Houses New)

A house that easily transitions from outdoors to in.



In creating a deeply personal and private new residence within the historic and leafy Sydney suburb, Hunters Hill House responds to the unique nature of the site while reflecting the clients’ combined Italian and Sri Lankan heritage.
The material palette of timber, stone and concrete creates a rich texture, in context with the surrounding natural and built environments. Brick and timber from the previous house were reused in the new build, engraining the past into this next part of the site's history. This beautiful, timeless home that grew out of the history of the site now encompasses and enriches the lives of the family within.