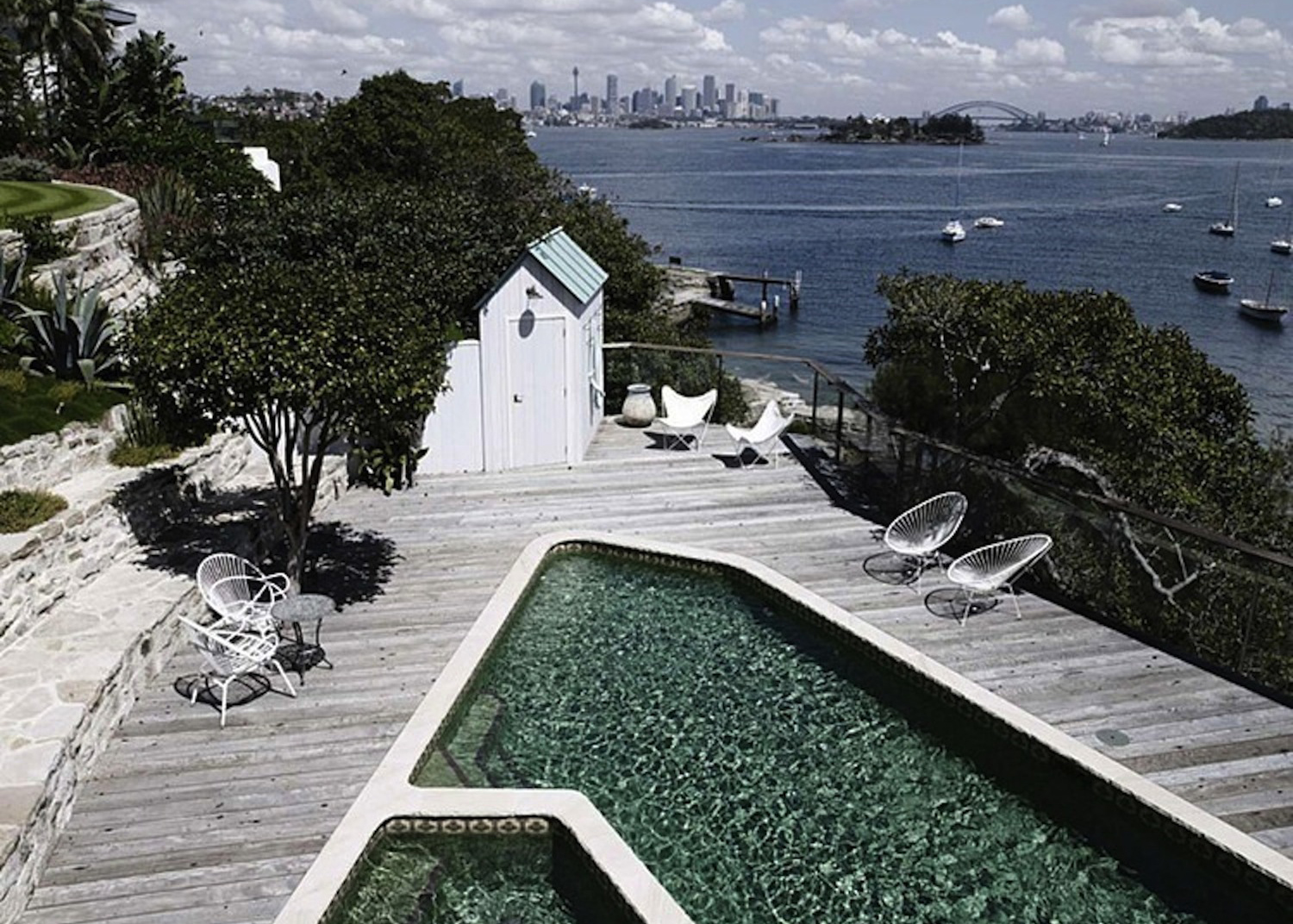The Hermitage
living private°
living private°
Size: 0.5ha
Scope: Masterplan, Concept Design, Tender Documentation, Construction, Post-Construction
The Hermitage has been recognised with the following awards:
2017 AILA National Award - Garden Category
2017 AILA NSW Award - Garden Category

The Hermitage is a plant collector’s dream within a harbour setting..
- Jury citation

An avant-garde approach reimagines the rules of planting
- The New Australian Garden

A garden that is both intimate for the family and enchanting for Sydney’s social set
- The New Australian Garden
A striking garden that is compelling from both horticultural and spatial points of view. There is a respect for the garden’s lengthy history but also an embrace of a more contemporary sensibility.
Despite the enormity of this project, including the diversity of microclimates and the wide range of ages, styles and origins of its plants, the resulting garden reads as one. The different areas and landscape treatments all tie well together. The transformation of the tennis court into what is effectively an edible roof garden (the garage is below) stood out for its focus on urban food production, seasonality and sustainability.
The Hermitage is a plant collector’s dream within a harbour setting. The sophisticated planting design combines native and exotic species in lush, bold arrangements that clearly evoke the character of their owner. Views are expertly framed around a range of gathering spaces. Subtle lighting and high quality materials complete the refurbishment of this signature garden.
Built in the 1840s as a small sandstone cottage by Alexander Dick, the building was extended in the 1870’s by Edward Mason Hunt, to become The Hermitage, a Victorian Gothic Mansion, listed on the Australian Register of the National Estate.
The house was seriously damaged by fire in 1936 then restored by Emil Sodersten. It was purchased by the Woolworths Company in 1964 and used as a staff training centre, but later returned to its original role as a private home when bought by John and Merivale Hemmes in 1974.
In 2011, Justin Hemmes, CEO of Merivale Group, took over custodianship of the family’s heritage-listed estate, and began renovations on the house, including a complete reimagining of the garden. The works conceived from Masterplan included: significant tree and palm installations, new garden plantings throughout; stone driveway; heritage sandstone steps, paths, paving and walls; conversion of the rooftop tennis court into a working food garden; a large pond; pétanque garden; balcony terraces; courtyards and a new swimming pool garden.
Over its lifetime, The Hermitage garden has undertaken many evolutions, guided by the minds and hands of its various owners, their designers and skilled gardeners. The current garden builds, with respect, on their legacy.