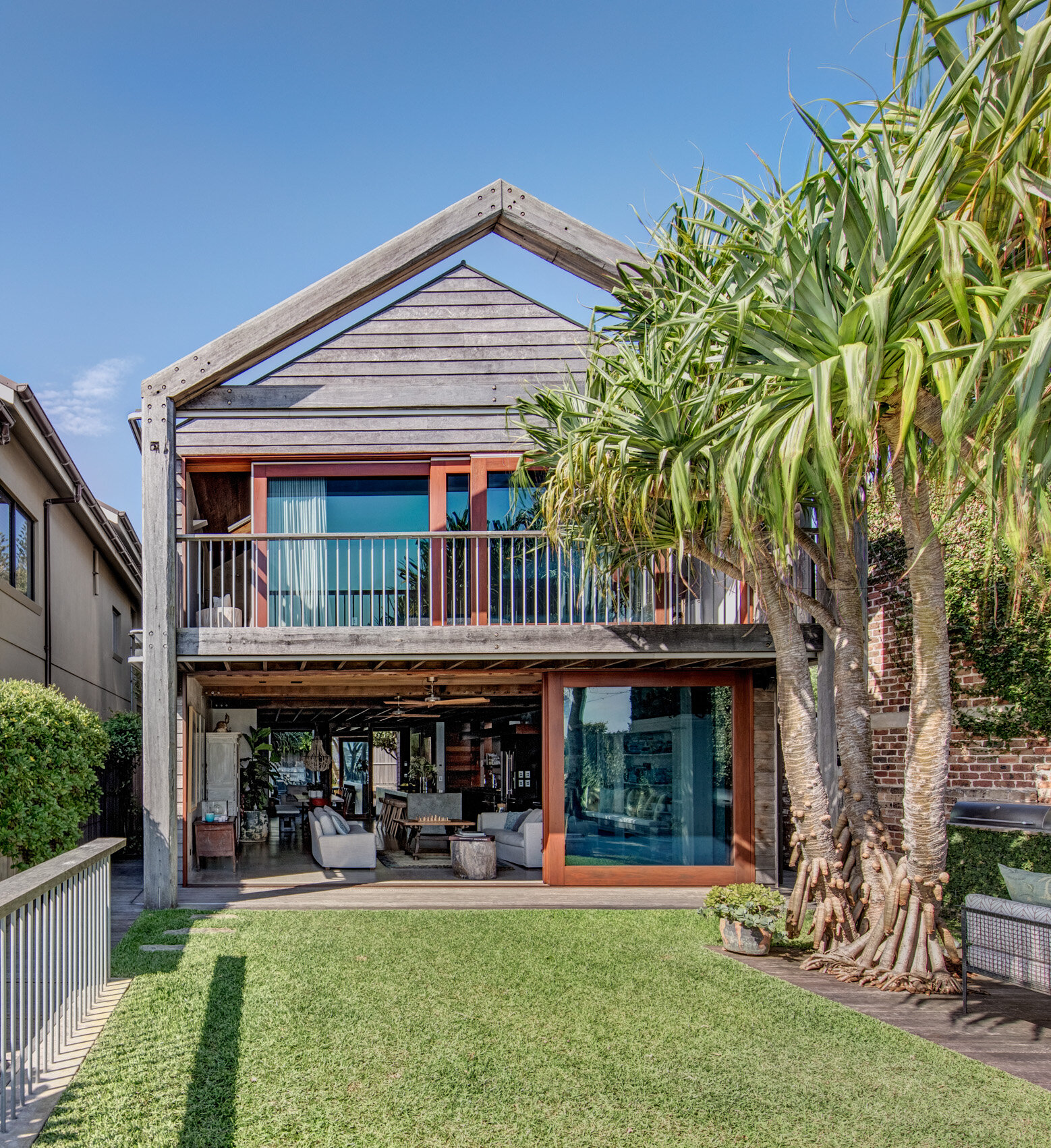Watsons Bay House
living private°
living private°
Size: 1,140m2
Scope: Concept Design, Development Application, Tender Documentation, Construction

A family garden that celebrates the village charm of Watsons Bay.
The home occupies an iconic site next to Doyle’s restaurant, and overlooks the harbour, beach and promenade. Watsons Bay House is built from recycled bridge timbers. In contrast to its neighbours, this modest timber building disappears into its bush headland site.
This garden is a celebration of simplicity, the charm of Watsons Bay and of time with the family. The site is small and the garden is a conduit between the interior living spaces and the exquisite natural setting. Mature pandanus were brought to site to add a touch of the native exotic and to provide shade to for seating on the Harbour Lawn.