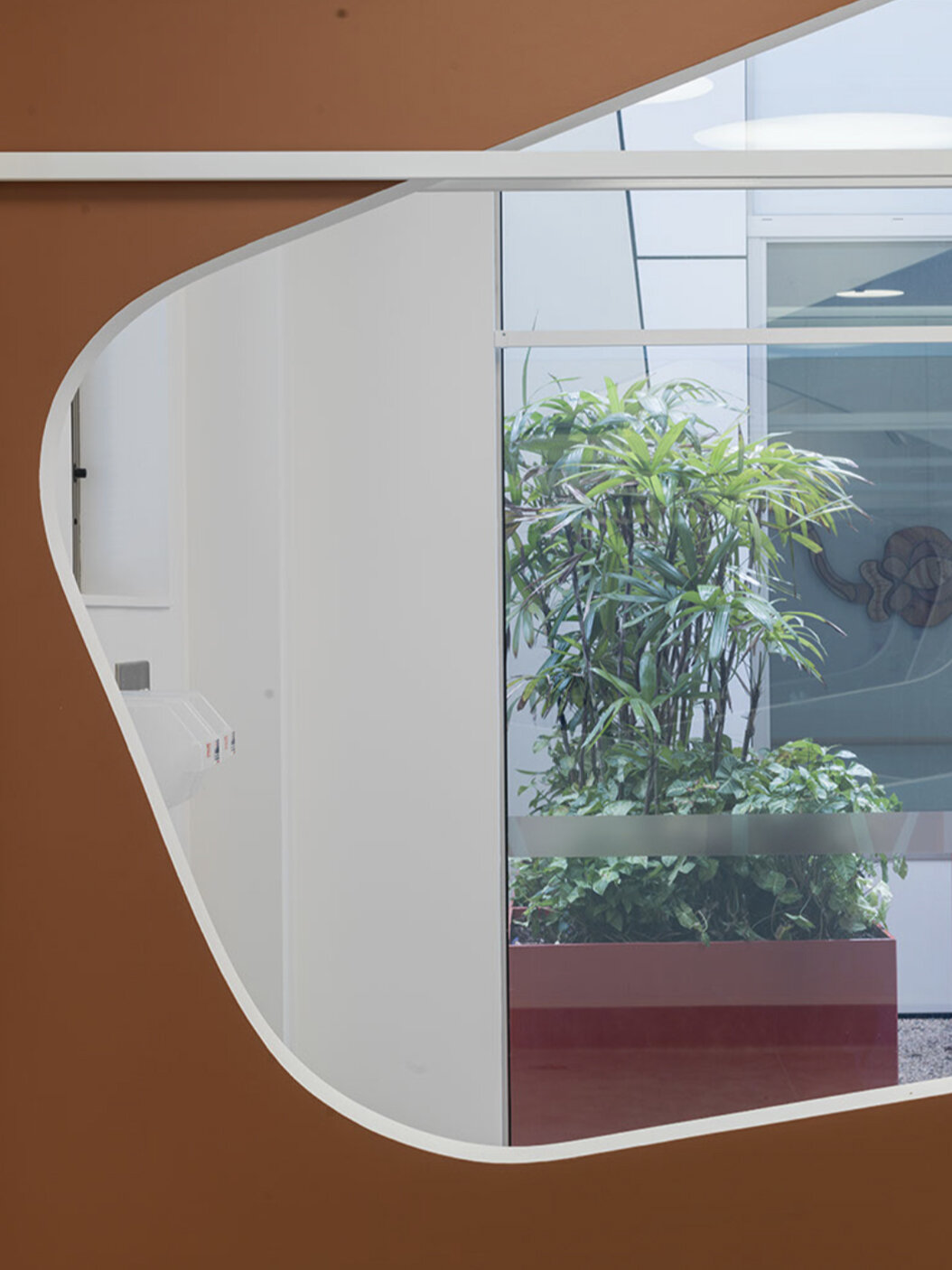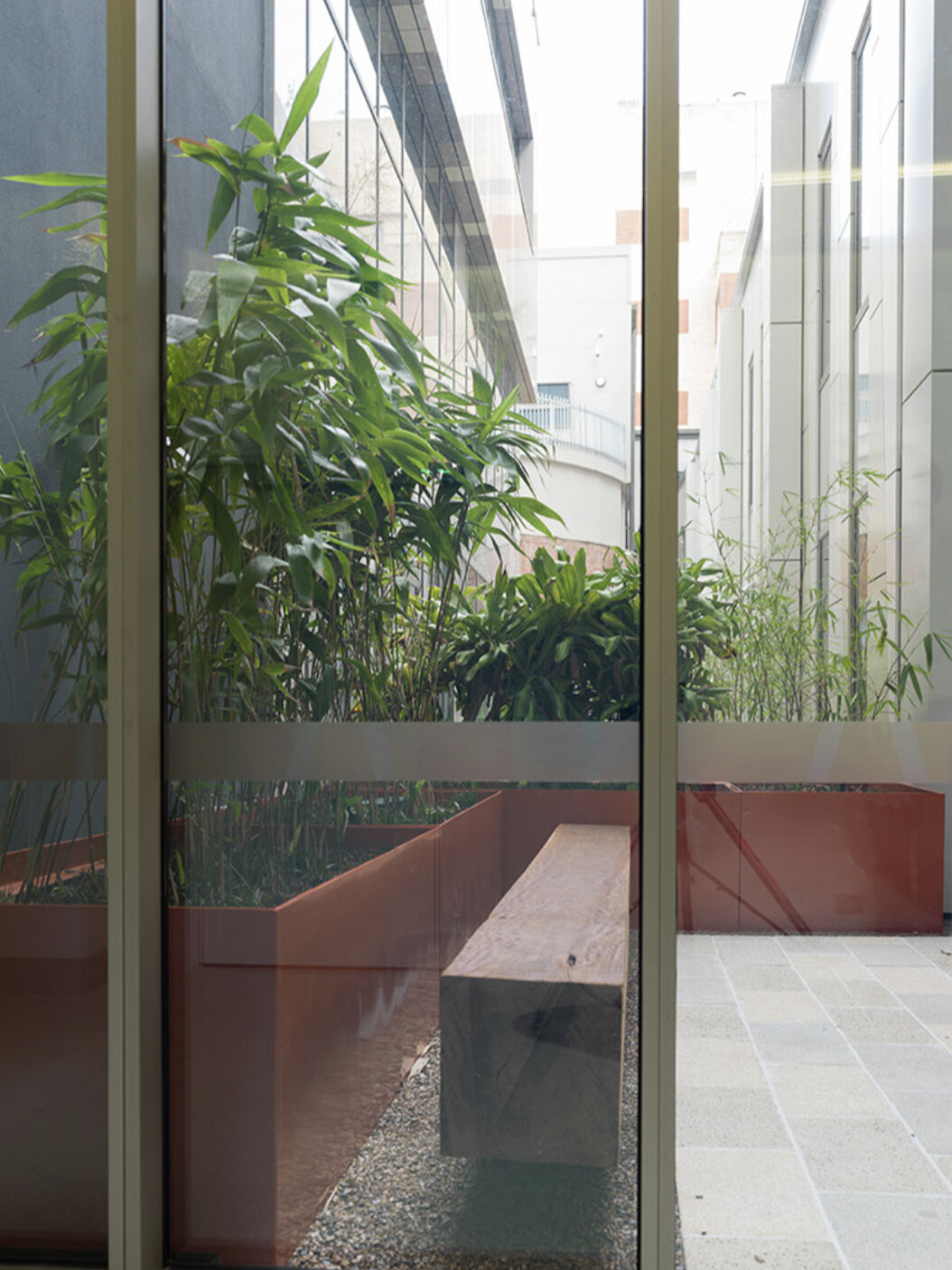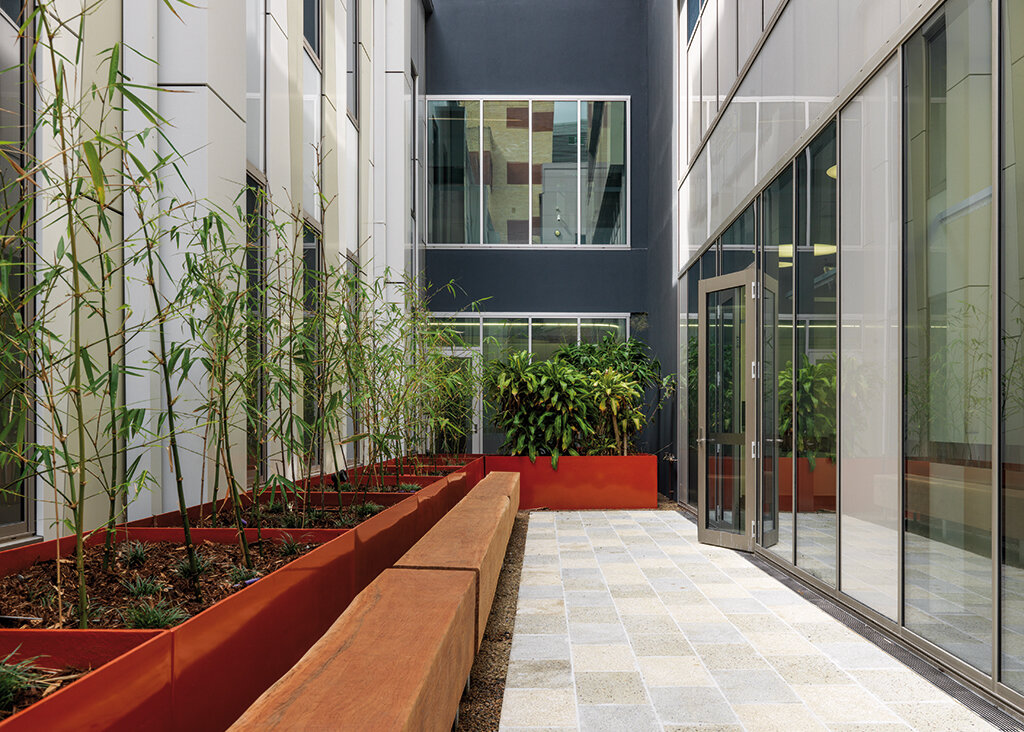Lismore Base Hospital
healing°
healing°
Size: 12,000m2
Budget: $80,250,000
Scope: Concept Design, Detail Documentation, Construction




‘Creating a gesture of privacy without isolation’
- Architecture & Design


Lismore Base Hospital provides a wide range of health services to the community, with the 51-bed emergency department and 18-bed renal unit the first departments of the hospital’s $260 million redevelopment to be completed and opened to the public.
At the heart of the project was a requirement to augment the existing hospital’s ability to provide modern, purpose built facilities designed to promote patient-centred treatment, underpinned by contemporary models of care. By breaking down the clinical model, consideration of the end-user experience was fundamental to facilitating patient and visitor comfort and safety within the confines of the hospital. Transparency from interior to landscape to the public realm ensures a sense of connectedness for patients, staff and the wider community.