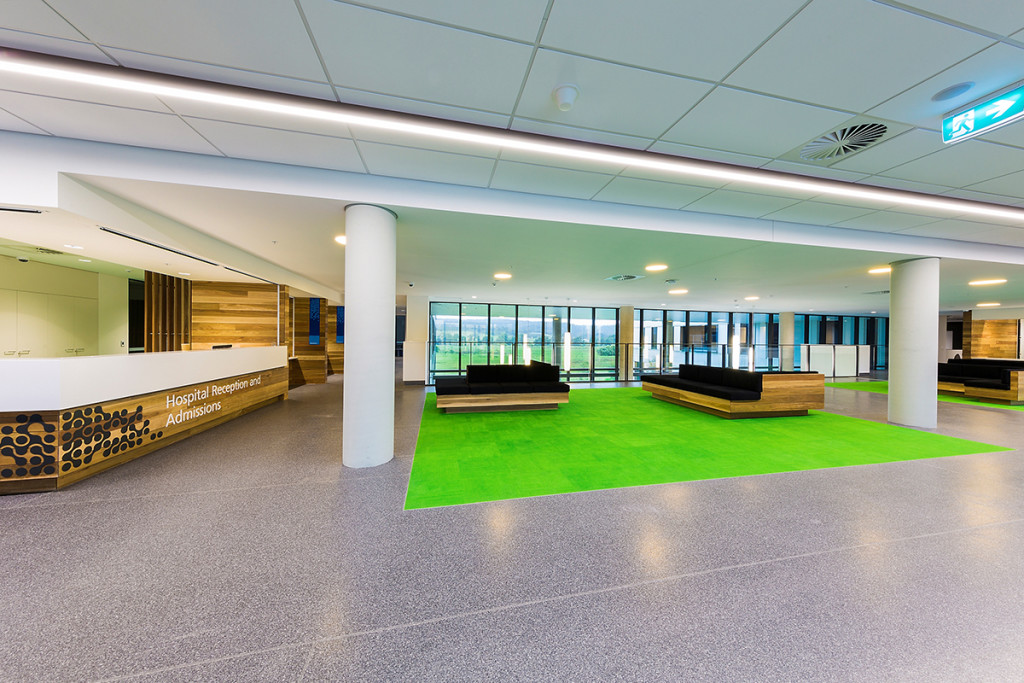South East Regional Hospital
healing°
healing°
Size: 17.4 hectares
Budget: $183,000,000
Scope: Feasibility, Masterplan, Concept Design, State Significant Development Application, Detail Documentation, Construction
The South East Regional Hospital has been recognised with the following awards;
2016 NSW AIA Commendation
2016 World Architecture Festival (WAF) Awards - shortlisted Health

‘A great place to work for staff, and a nurturing place for patients.’
- Dr Max Alexander, Chief Executive, Southern NSW Local Health District





The South East Regional Hospital project provides a purpose-built healthcare facility with contemporary functional design and models of care. The hospital is located approximately 2km outside the Bega township, and is designed to replace the existing hospitals at Bega and Pambula. The site has been masterplanned to develop into an integrated health campus, bringing together future education, accommodation and clinical services into a dynamic civic precinct.
New facilities associated with the hospital include a significant expansion of acute, sub-acute, clinical support and primary health services.
Extensive user consultation and site analysis has resulted in a design that is sensitive to the hospital’s cultural and environmental context. With a northerly aspect on the edge of Bega River, the hospital has a strong connection to landscape and the regional community.
The design has a human scale, at just over three levels, with a generosity of outlook and views to the landscape beyond.
Planning is around a central, open space which connects the various activities within the hospital. Openings between each of the walls allow patients to navigate easily through the hospital, reducing stress and anxiety levels. Ready access to outside space and balcony spaces contribute to promoting a sense of wellbeing, rest and relaxation.
- BVN Architects