55PS
city°
city°
Size: 4,300m2
Budget: N/A
Scope: Design Competition, Concept, Development Application, Documentation
Collaborators: Mirvac (Client) Woods Bagot (architect), SHoP (architect), Aurecon (digital renders), Arup (engineers), CJ Arms (civil), Indigenous (Balarinji), Cundall (ESD), GML (heritage), Speirs Major (lighting), Urbanite (wayfinding)
Awards: 2023 World Architecture Festival - Future Glass prize



A language of gardens embedded within the building offers a platform for people to work, meet or find respite
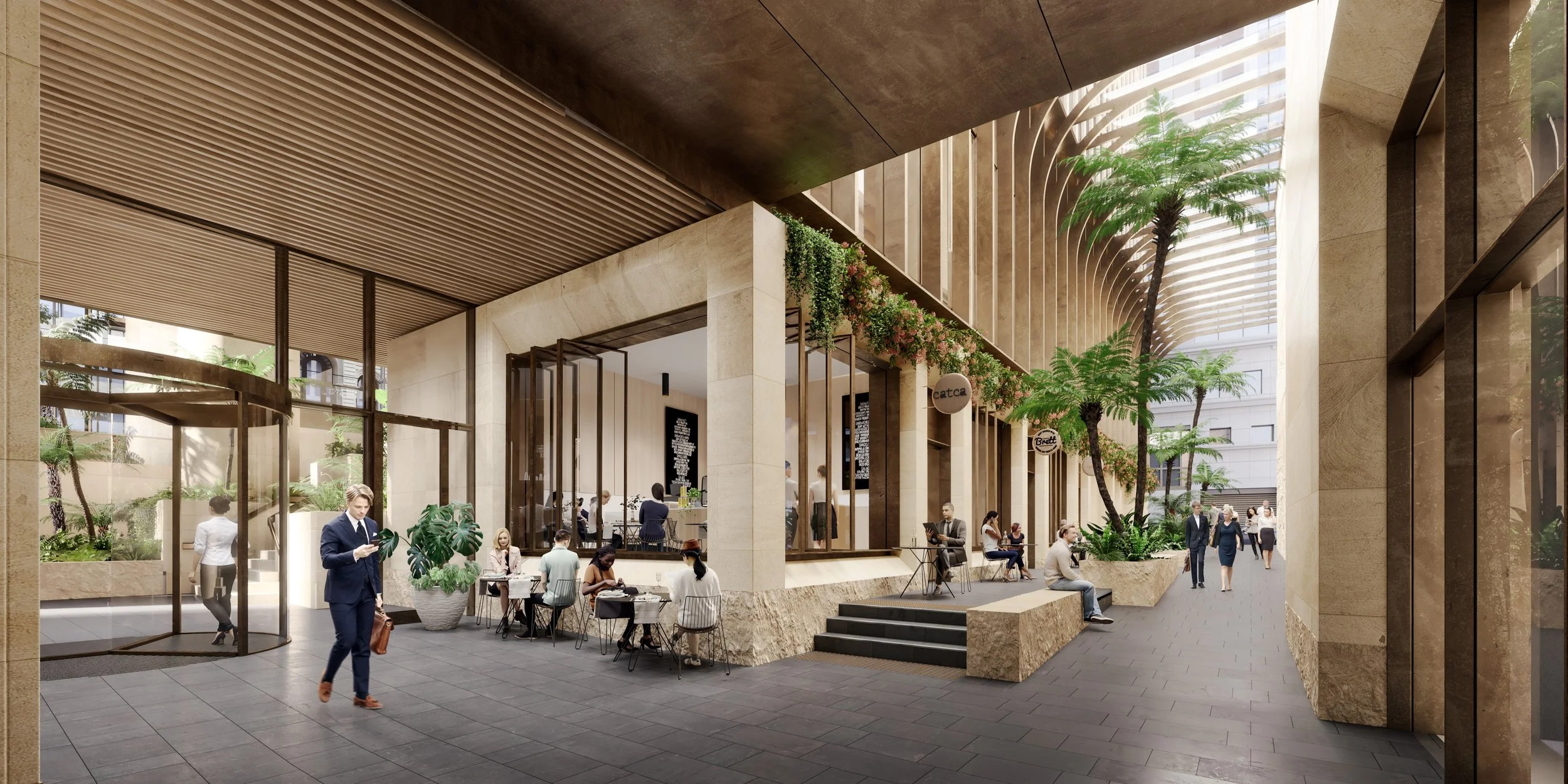
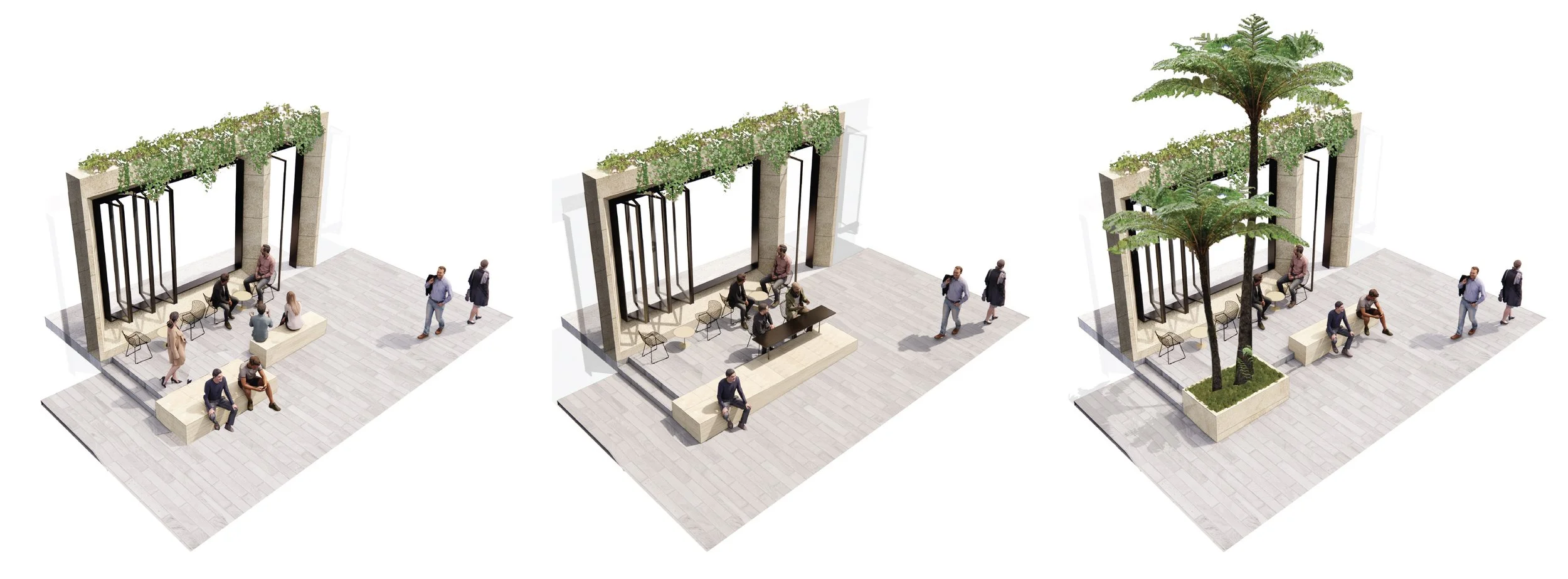
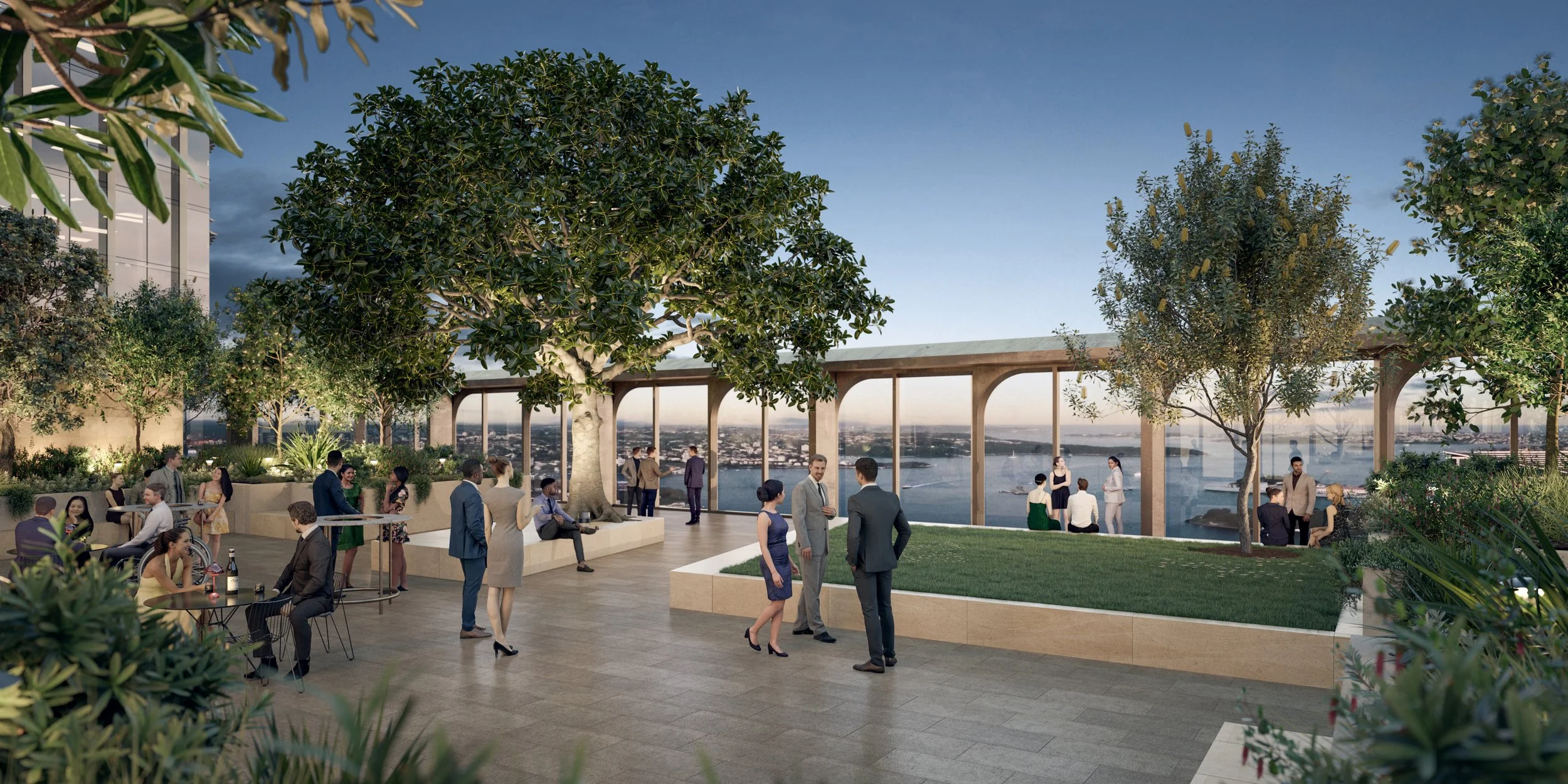
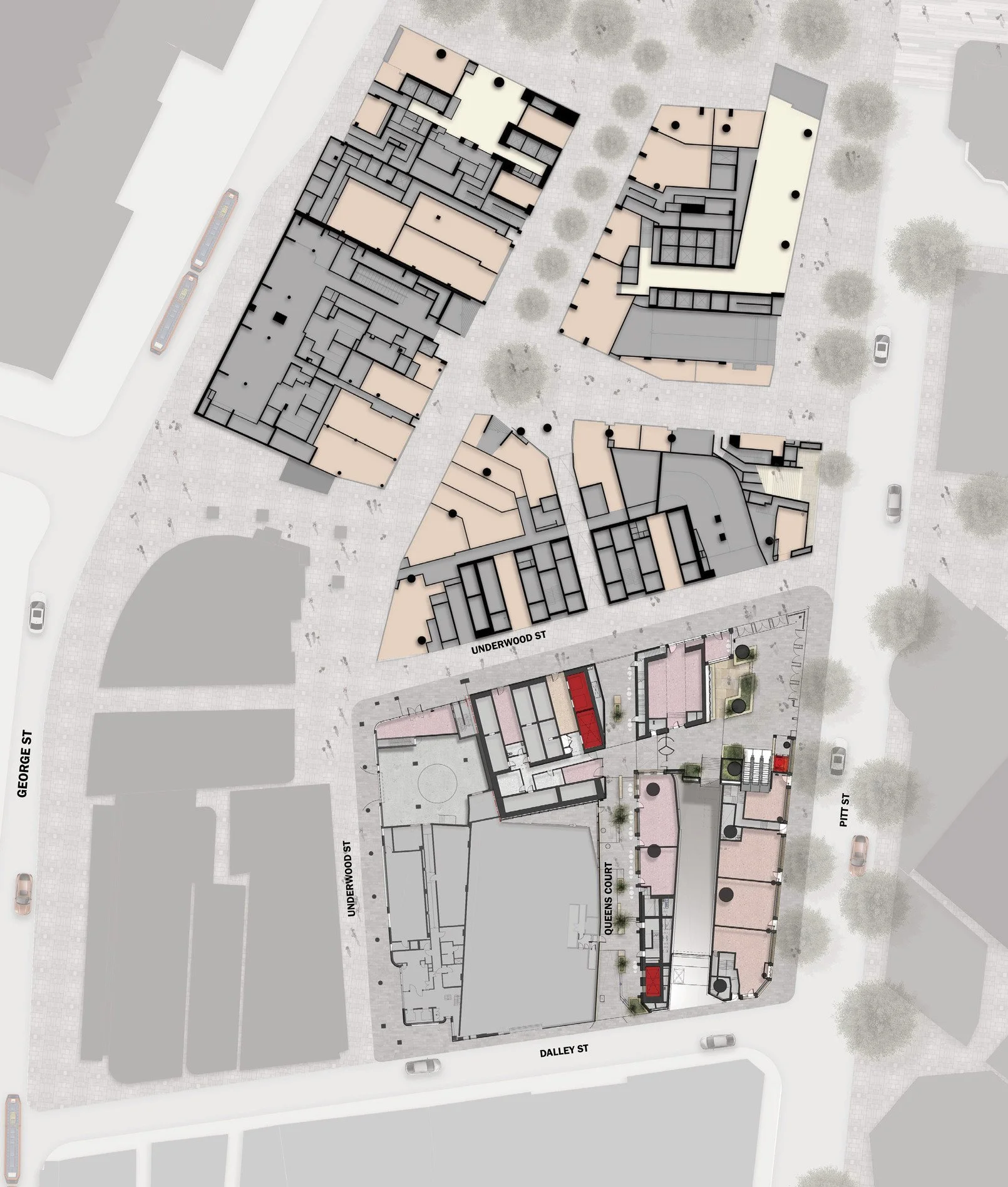
The design recognises the site within the former
harbour line, returning this space to the city and
proposing a completely public ground plane

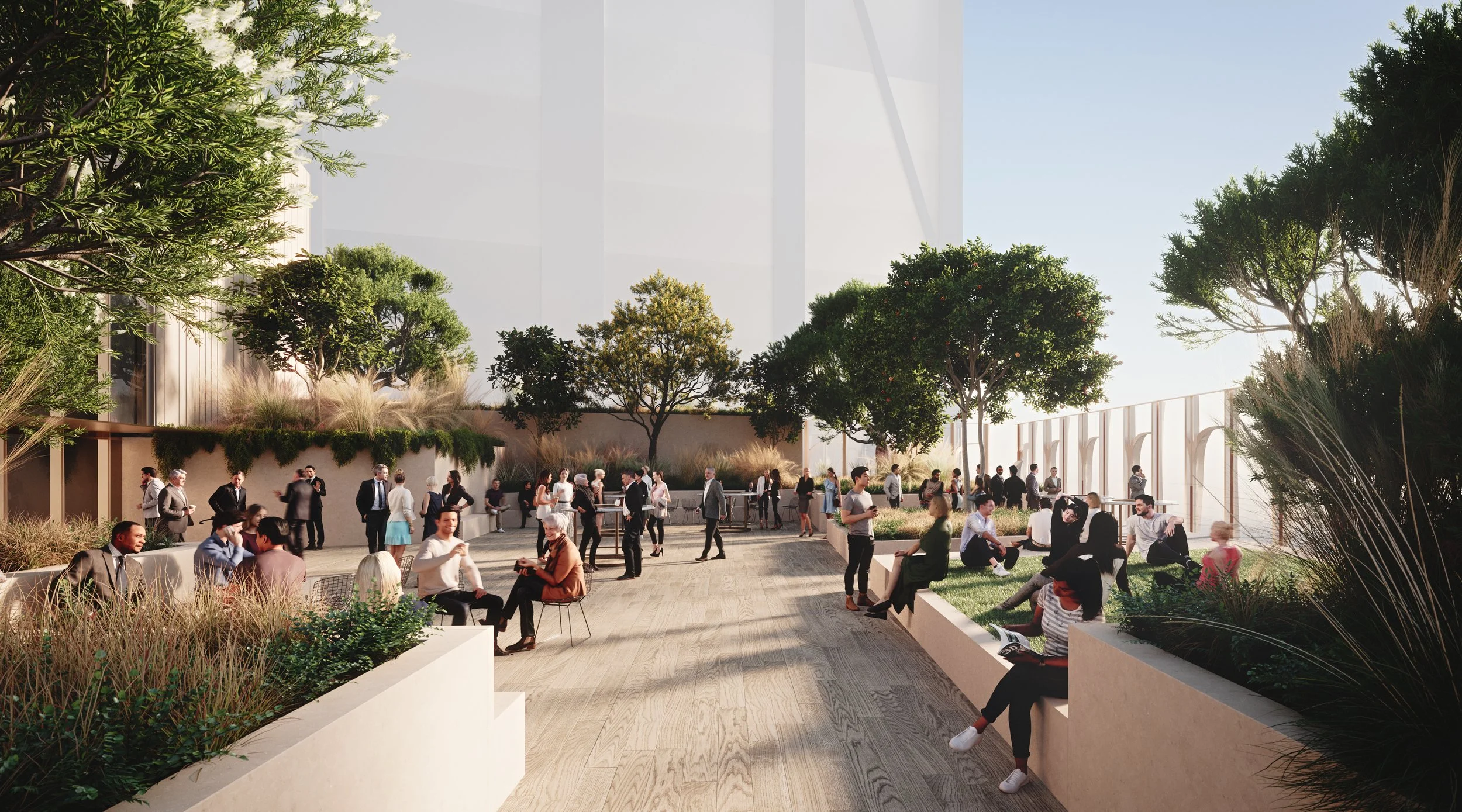

The vision for 55 Pitt Street is to create a sustainable, future focused, premium grade workplace that respects its place within the context of the City of Sydney. It will be an addition to the Sydney pedestrian experience and skyline that utilises natural materials and themes consistent with the history of the city and its original natural surrounds.
The area of the CBD as a cultural place, has a rich history that provides inspiring and unique attributes to the design of the new precinct. The proposed development at 55 Pitt Street aims to harness the potential offered by narratives deeply rooted in the local context, offering a platform of opportunities for future development in the area.
Prior to the arrival of European Settlers the Site formed part of a natural foreshore. Aboriginal archaeological sites have been identified in other natural foreshore environments similar to the 55 Pitt Street site. The proposal recognises the site within the former harbour line, returning this space back to the harbour and proposing a completely permeable ground plane to allow the migration of pedestrians across the site. In this vein the evolving shoreline of Sydney has influenced the placemaking on the 55 Pitt Street site.
With recognition to its heritage, the northern corner of Pitt and Underwood Streets opens to reveal a lush and warm landscape that invites the visitor into the grounds, creating a “cove” and providing a connection between city and coast. This Cove is a vibrant place — at its centre there is a symbolic water feature that mimics a tributary to the heritage stream beneath. The space will provide both daytime and night time activation to Pitt Street and the precinct through the means of increased connectivity, accessibility, and programmatic diversity.
Inspired by the natural landscape of stone, water, and the lush plants that surrounds Sydney cove, the design of the ground plane and the public domain interfaces aspire to create an experience reflecting the unique character of its location. This connection back to the site is reinforced by the materiality chosen for the ground plane and is influenced by the site’s rich coastal history. Elemental finishes such as sandstone, bronze coloured metal, the use of water, lush planting are integral in creating a public domain that is connected to country. Large sandstone blocks sit rooted within the ground plane and seemingly allow the pedestrian movement to carve through the Cove creating a rich experience of material and texture for the users.
The entry water feature will provide a moment of calm and reflection to the space. The water will run down a textured face into a sandstone base mimicking the flow of water down the sandstone harbour ravines in Sydney. Trees will permeate throughout the site, housing themselves in large sandstone planters at varying levels through the ground plane and ascending to the level 1 lobby at the main entry forecourt. The trees will nestle, attach and merge into the natural materials in the same way biophilia burrows in and around the sandstone strata along the harbour edges.
The rooftop terrace will be a significant component of the building’s amenity offering for tenants and has been designed to support multiple modes of activation. It has the ability to accommodate events and town hall style meetings required by tenants, it offers a respite and retreat opportunities in the garden and has designed to be truly accessible by all tenants. The design also emphasises harbour views to the east, has a material palette consistent with the building and references the philosophy introduced in the public domain on the ground floor. The southern portion of the terrace is the endangered species garden which incorporates intimate seating and informal meeting opportunities.