25 Martin Place
city°
city°
Size: 9,900m2
Budget: $170M
Scope: Concept Design, Detail Documentation, Construction
Collaborators: Woods Bagot (architect), Harry Seidler & Associates (architect), TTW (engineer)
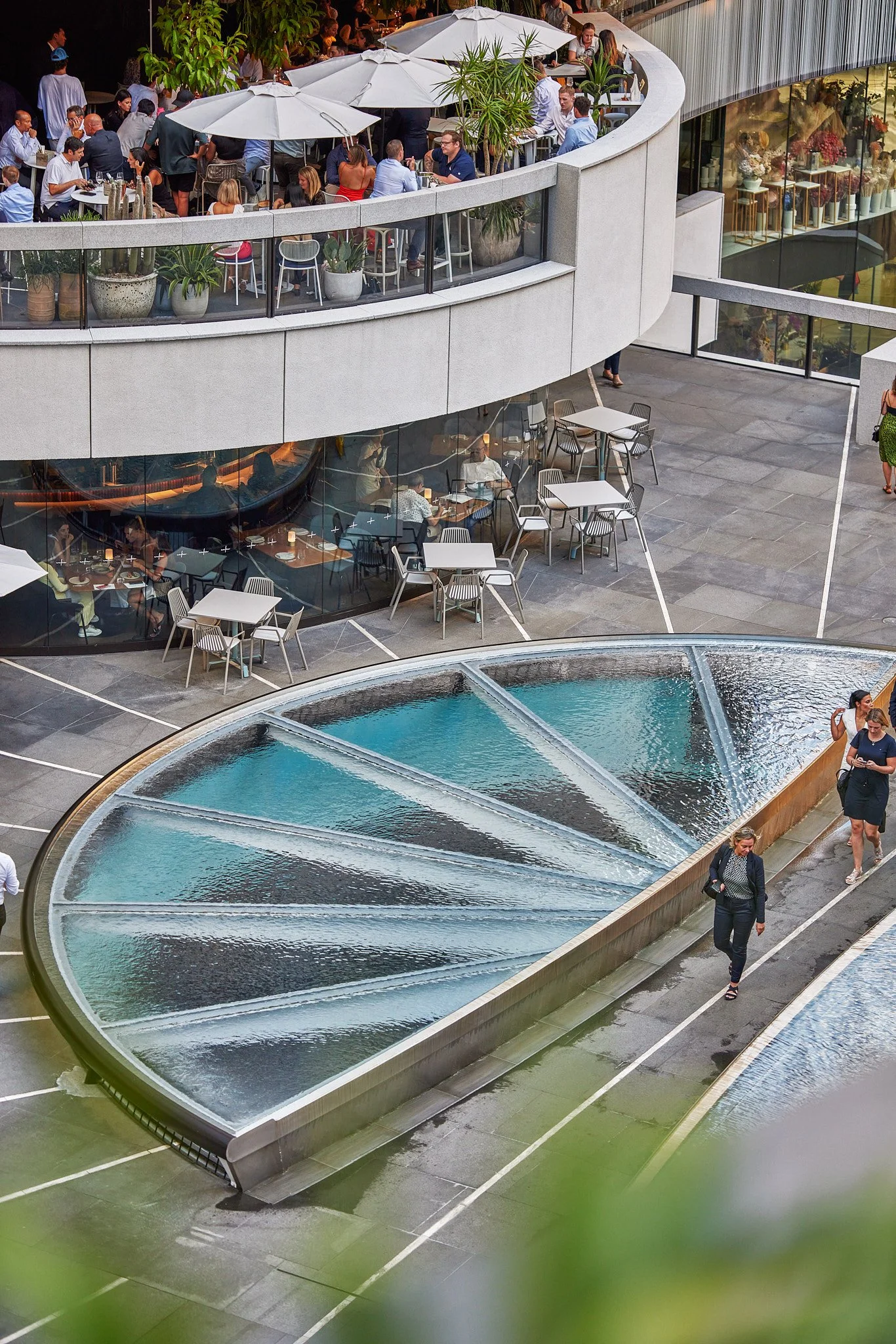


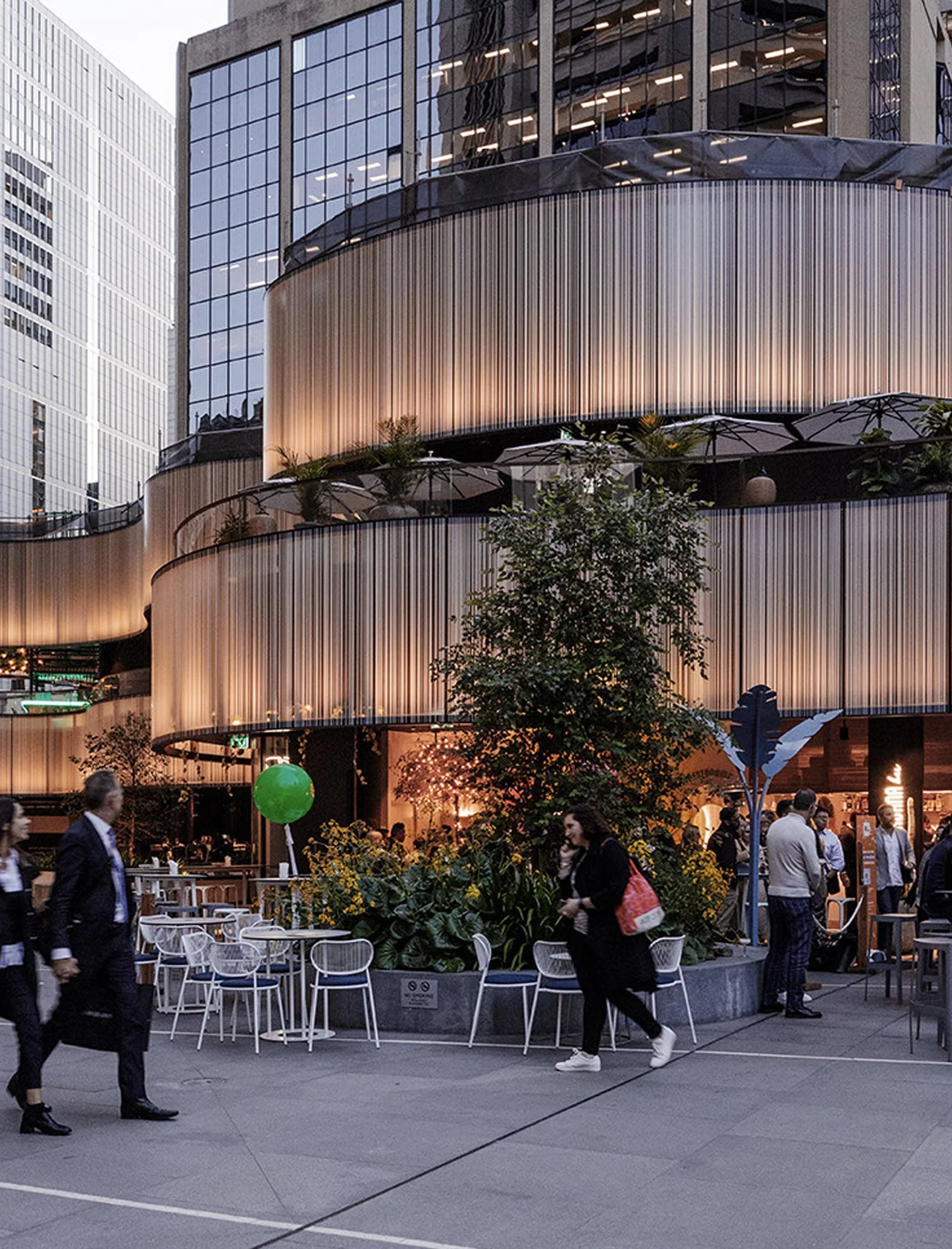

The octagonal footprint of the building occupies only 20% of the site with the remaining area given over to the plaza and outdoor spaces.
- Architecture AU
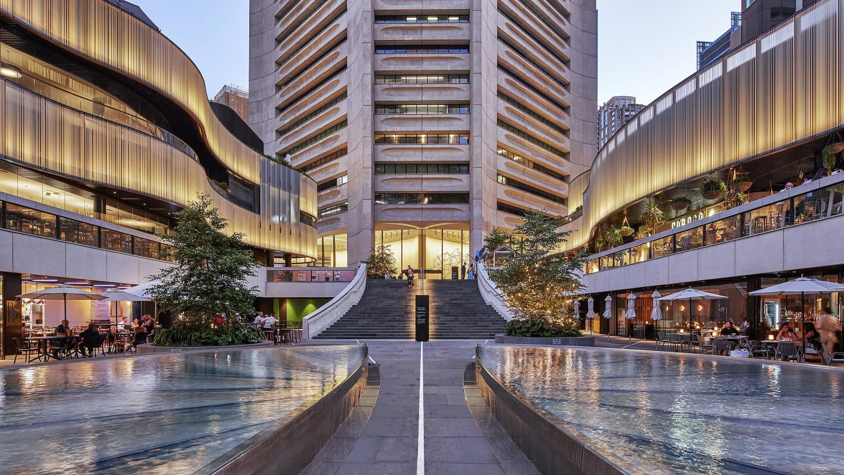
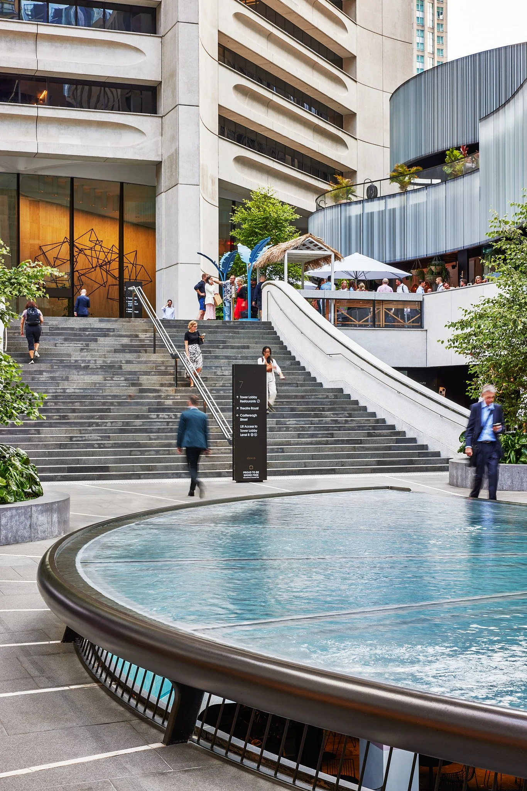
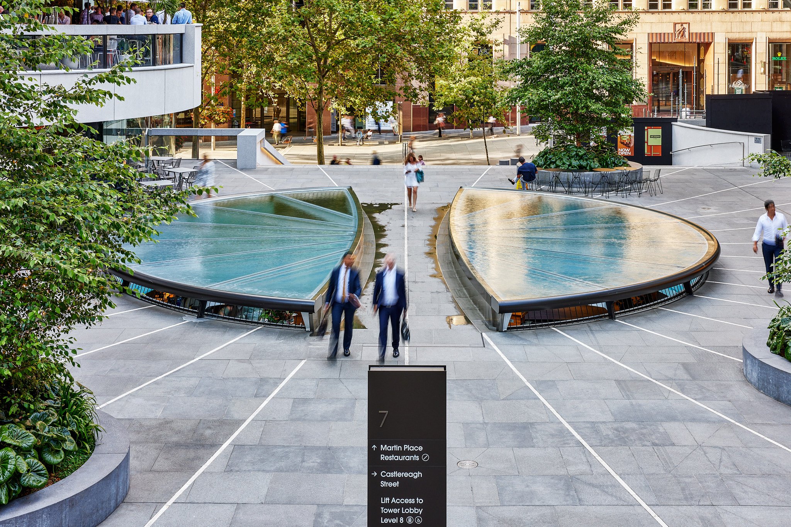
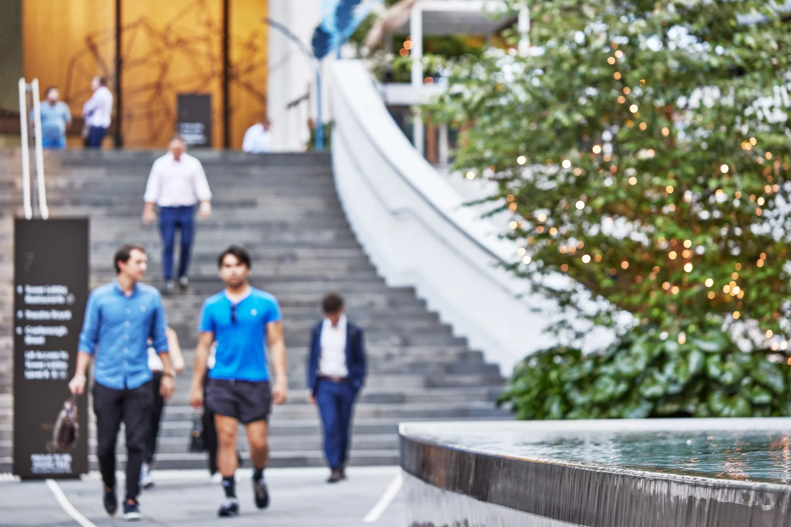

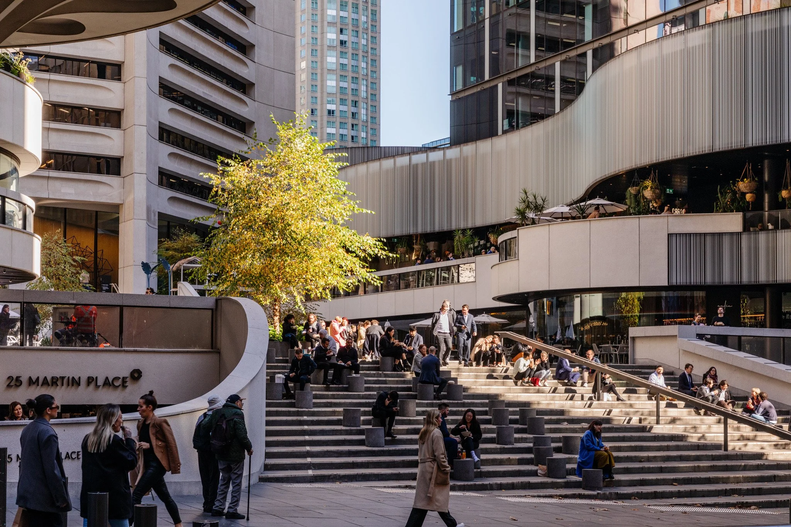
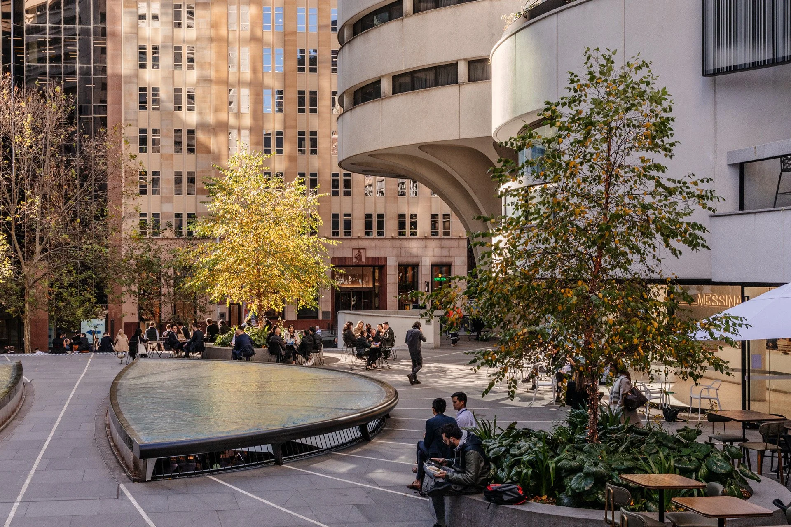

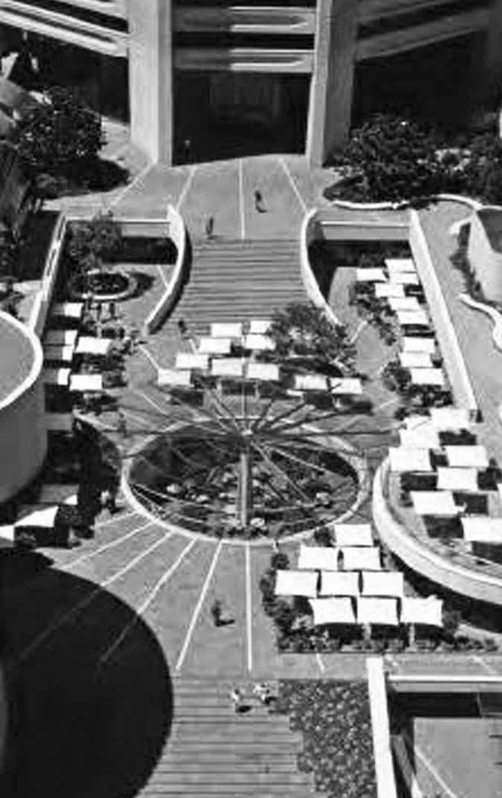

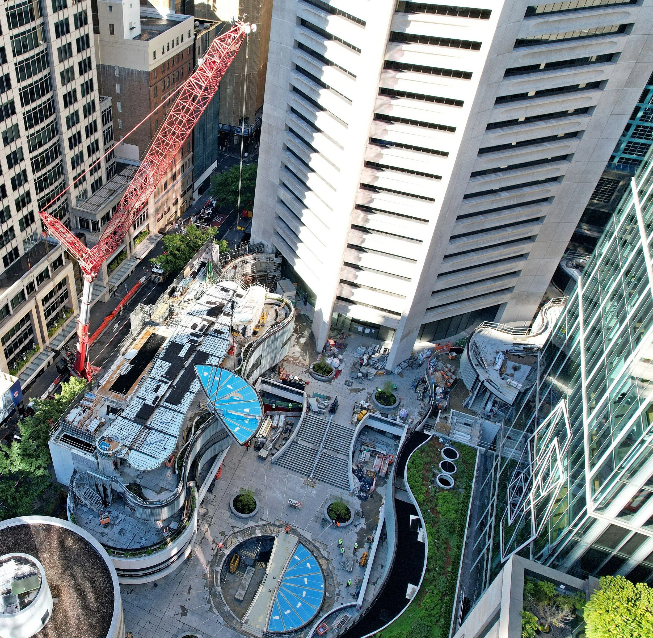
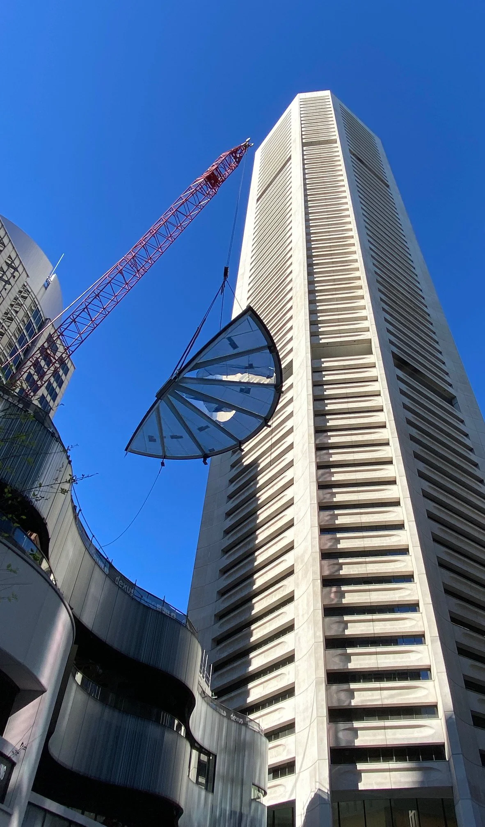
Opened in 1978 and designed by visionary architect Harry Seidler, 25 Martin Place has been an architectural icon of Sydney’s CBD. At the time, the building was the tallest skyscraper in the Southern Hemisphere, an outstanding white beacon of concrete, granite and glass that propelled the Sydney skyline into the future.
40 years on, the plaza had gradually been eroded to become a relatively inhospitable public space that lacked cohesion, connection and identity. 360 Degrees were engaged by Dexus in collaboration with Woods Bagot and Harry Seidler & Associates to revitalise the former MLC Centre, now known as 25 Martin Place. The brief was open and fluid but intuitively, it required a simultaneous respect for Seidler’s legacy and a modern narrative that would respond to changes within and around the site so that it realigns the precinct with the original vision in a contemporary way.
The modernisation sought to address prevalent issues in and around the building, relating to legibility of movement, visual clarity, and retail amenity. The $170 million project includes four floors of retail, commercial and cultural spaces across 6,000 square meters. The central plaza has been revitalised through removal of the existing glass umbrella, and introduction of a floating reflection pond.