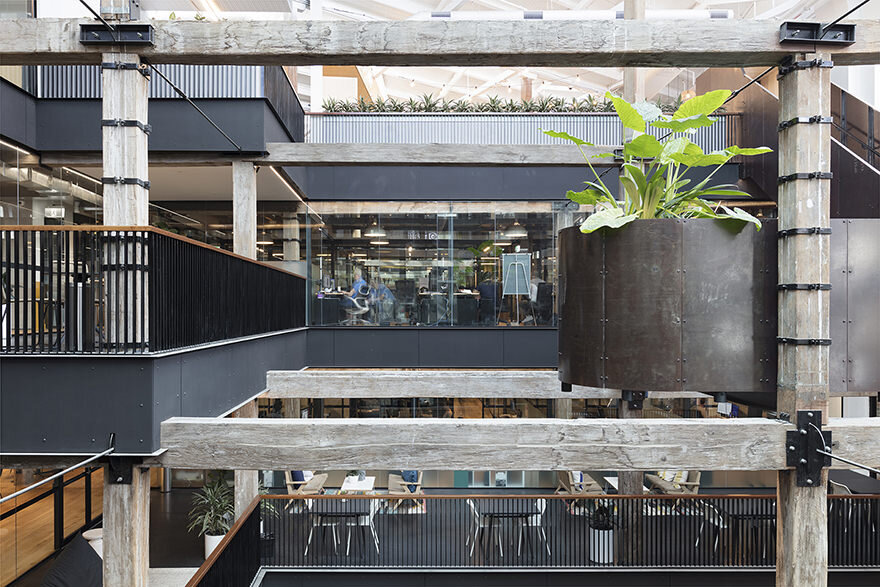100 Harris Street
working°
working°
Size: 14,500m2
Budget: N/A
Scope: Concept Design, Development Application, Detail Documentation, Construction
100 Harris Street has been recognised with the following awards:
2019 International Architecture Awards - Chicago Athenaeum + The European Centre, Renovation/Restoration
2018 International Design Awards, Renovation Award
2017 Urban Taskforce Awards, Adaptive Re-Use Medium Density Development
2017 AIA (NSW), Heritage Architecture Award
2017 AIA National Architecture Award for Heritage







‘Sensitive insertions allow the building to perform as an exemplary contemporary workplace’
- Jury Citation, 2017 National Architecture Awards


Located in Pyrmont, 100 Harris Street is an original wool store building with ornate mass brick façades and robust hardwood timber internal construction. Built in the 1890s and added to in the 1910s and 1920s this building represents Sydney’s successful pastoral period when Australia was dependent on wool for its wealth. With its grid construction and mass brick external shell this building was common for commercial building design of its period and a precursor to multi-storey commercial buildings in Sydney.
The project brief was to re-imagine the building as an active and dynamic office space, delivering new vertical transportation and emergency egress and to incorporate an atrium which would deliver light deep into the massive 4,500 sqm footprint.
The adaptive reuse of this building is at its heart a sustainable project. The embodied energy of the original wool store building has been reused and minor alterations to the external building fabric, such as the addition of shading hoods to the northern elevation have been incorporated, delivering a building that is responsive to its environment. The redevelopment of the building has seen it restructured for another 100 years of use, providing flexibility for future tenant requirements while delivering much-needed boutique office space within the residential village of Pyrmont.