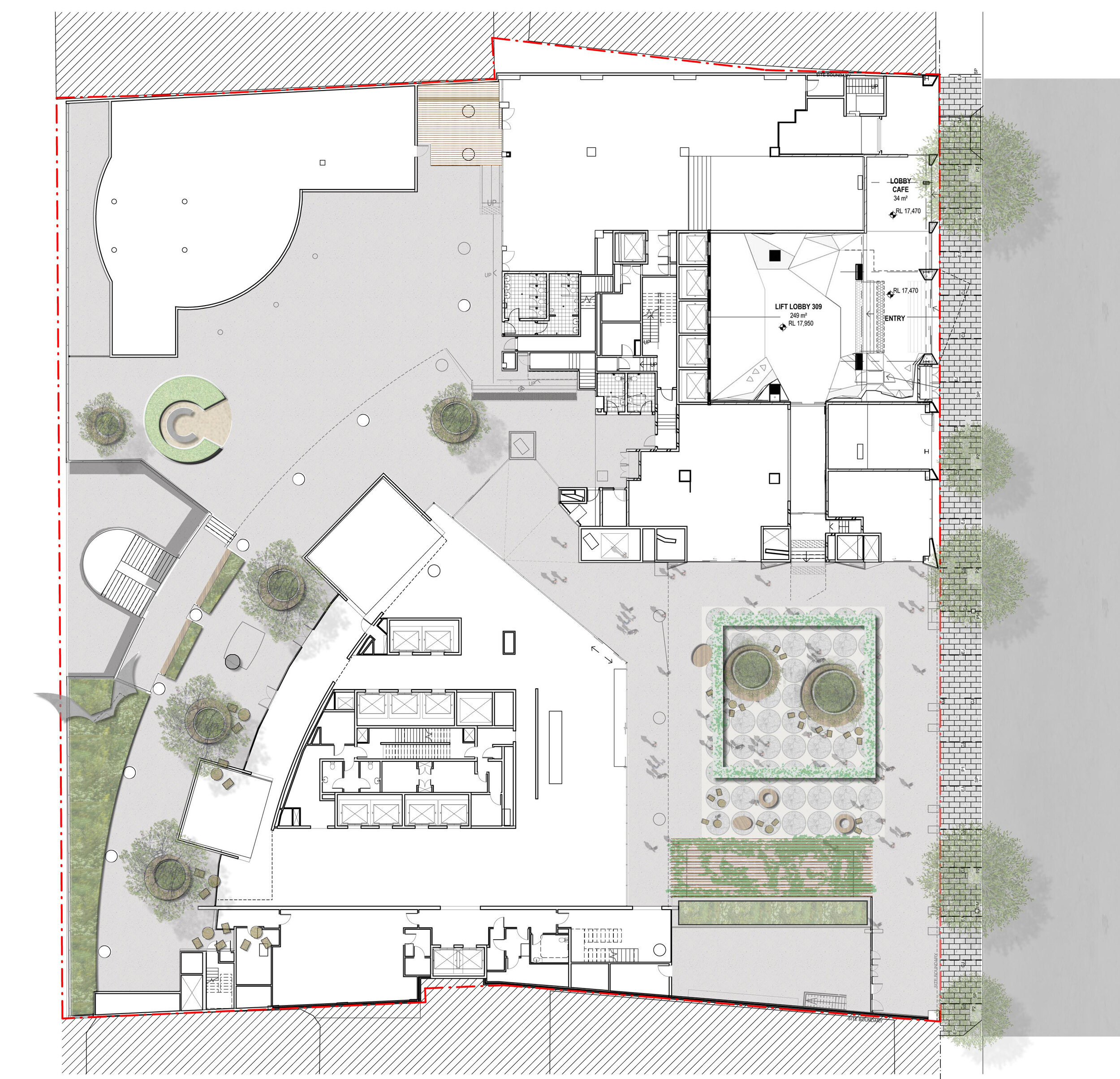321 Kent St
working°
working°
Size: 8,500m2
Budget: $30,000,000
Scope: Concept Design, Development Application

A public atrium garden under a dramatic glass canopy, that blurs the boundary between public and private.
.

Tactility and warmth are vital to urban amenity
Located in the central CBD, 321 Kent Street is an existing commercial office with a large public forecourt beneath a dramatic glass canopy. 360 Degrees were engaged by Dexus Property Group to revitalise the plaza to create an urban oasis that invites activation and interaction. This new space is both a public atrium and lobby forecourt, that is inclusive and unified, light-filled, warm and verdant.
A bespoke planter and furniture suite were developed to support the plaza activation, enabling social interaction, delineation of activity, flexibility of use and legible movement. Extension of the City of Sydney’s blue stone pavement embedded extends the public realm and invites an activated forecourt to the building and its retail edges..