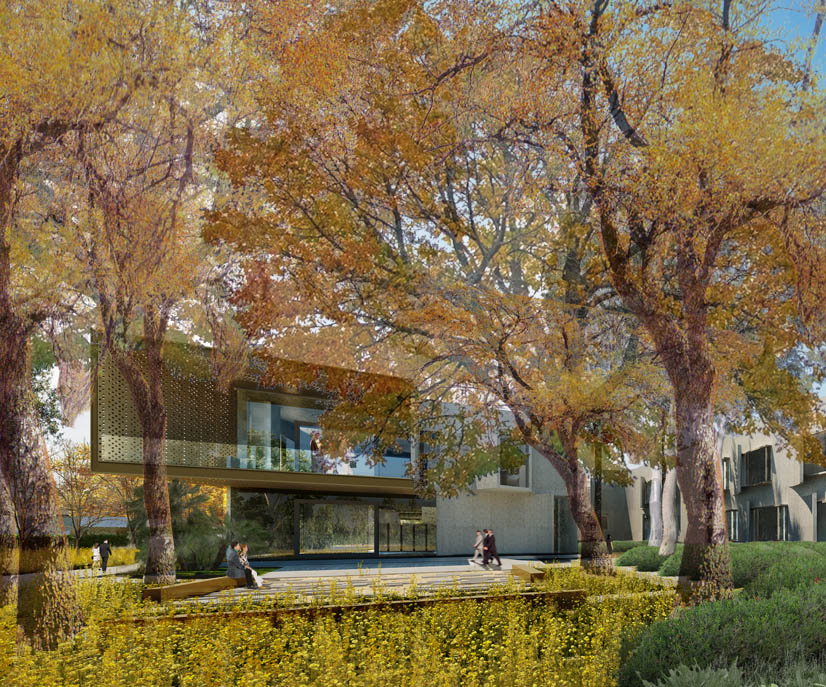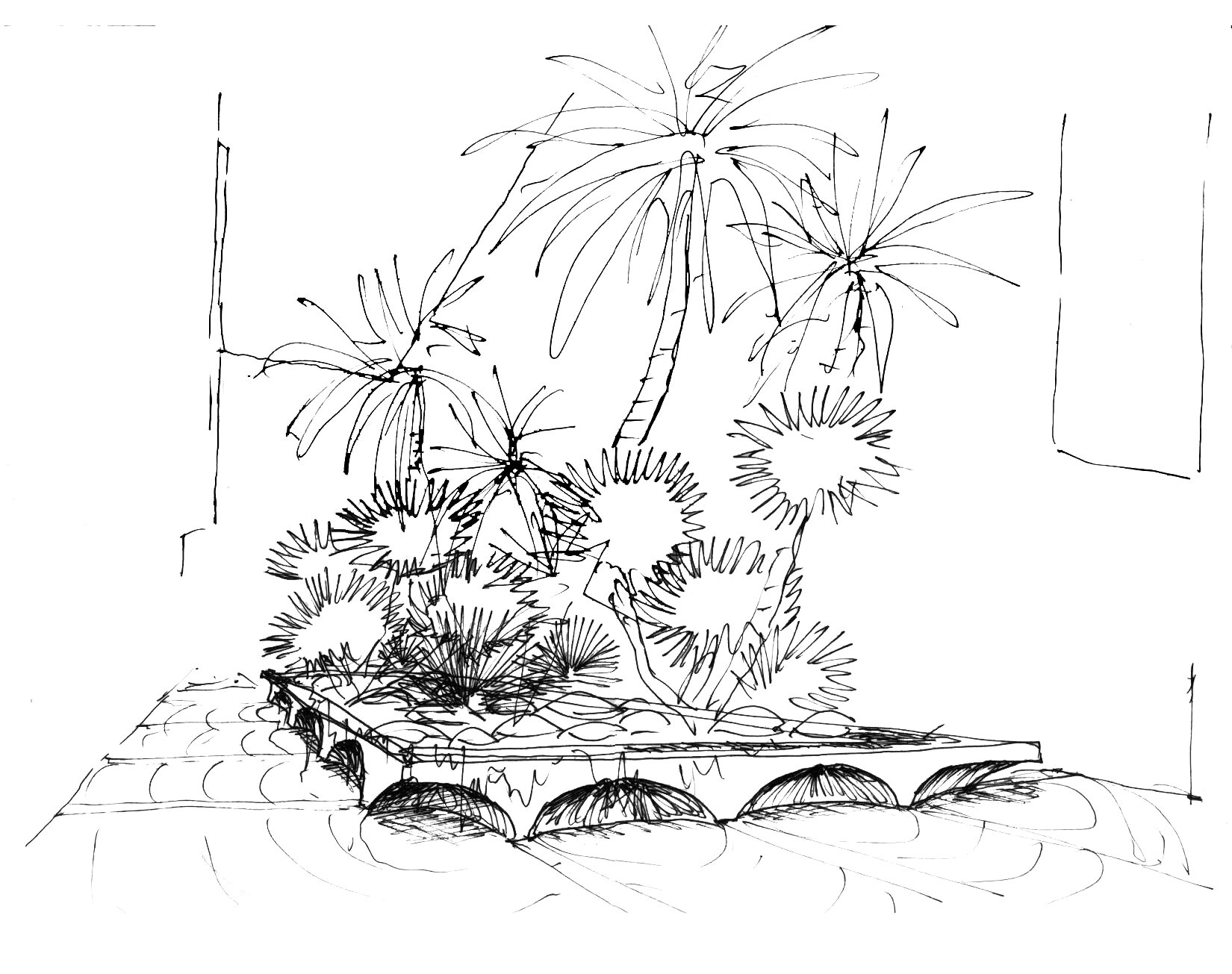Kuwait Embassy
working°
working°
Size: 17,400m2
Budget: $28,000,000
Scope: Masterplan, Concept Design, Detail Documentation


The landscapes are an interplay of the Persian tradition and a contemporary Australian native garden.


Water, fragrance, fruit, light and shadow are mandatory.



The State of Kuwait has always been a meeting point for the civilisations of the ancient world. Throughout its long history the State of Kuwait has endured and marked itself to create a modern, democratic and independent Arab State.
Fundamental to the design approach is a synergy between the rich Islamic culture and the Australian context. The expression and identification of the two cultures is pivotal to the design of the new embassy and residence. Inspiration is derived from the old way of life, and the ambition to represent a modern and independent society. The character of the old Kuwait is typified by the wall that protected the city. The old wall is reinterpreted in the proposal by the notion of passage, through a gate, from one domain to another - an irresistible metaphor of the movement between Australian culture and Kuwaiti culture.
The embassy gardens are structured using elements typical of the Persian tradition - formality, symmetry and enclosure. Water, fragrance, fruit, light and shadow are mandatory. Courtyards and high walls provide shade and protection, especially desirable in the harsh Gulf climate. A climate similar to Canberra.
The landscape narrative for the Embassy and the Ambassador’s residence is then to unify the Kuwaiti tradition into its Australian context. The passage of transition is legible in the thresholds of the gates and walls. The landscape that surrounds the Embassy is distinctly Australian. Once inside the walls, the memory of Kuwaiti Garden traditions are expressed in a series of landscapes that define the formal functions of the Embassy.