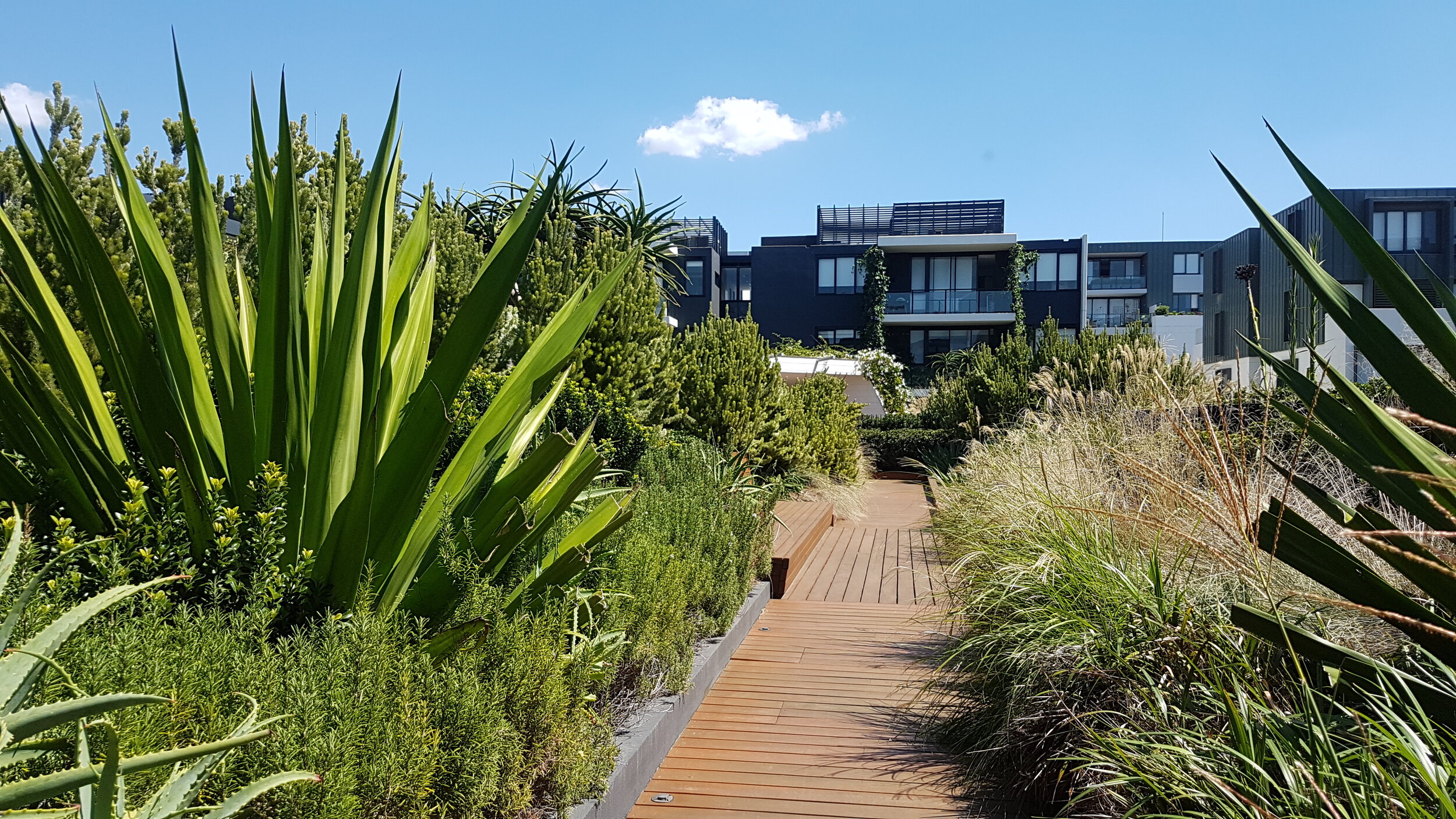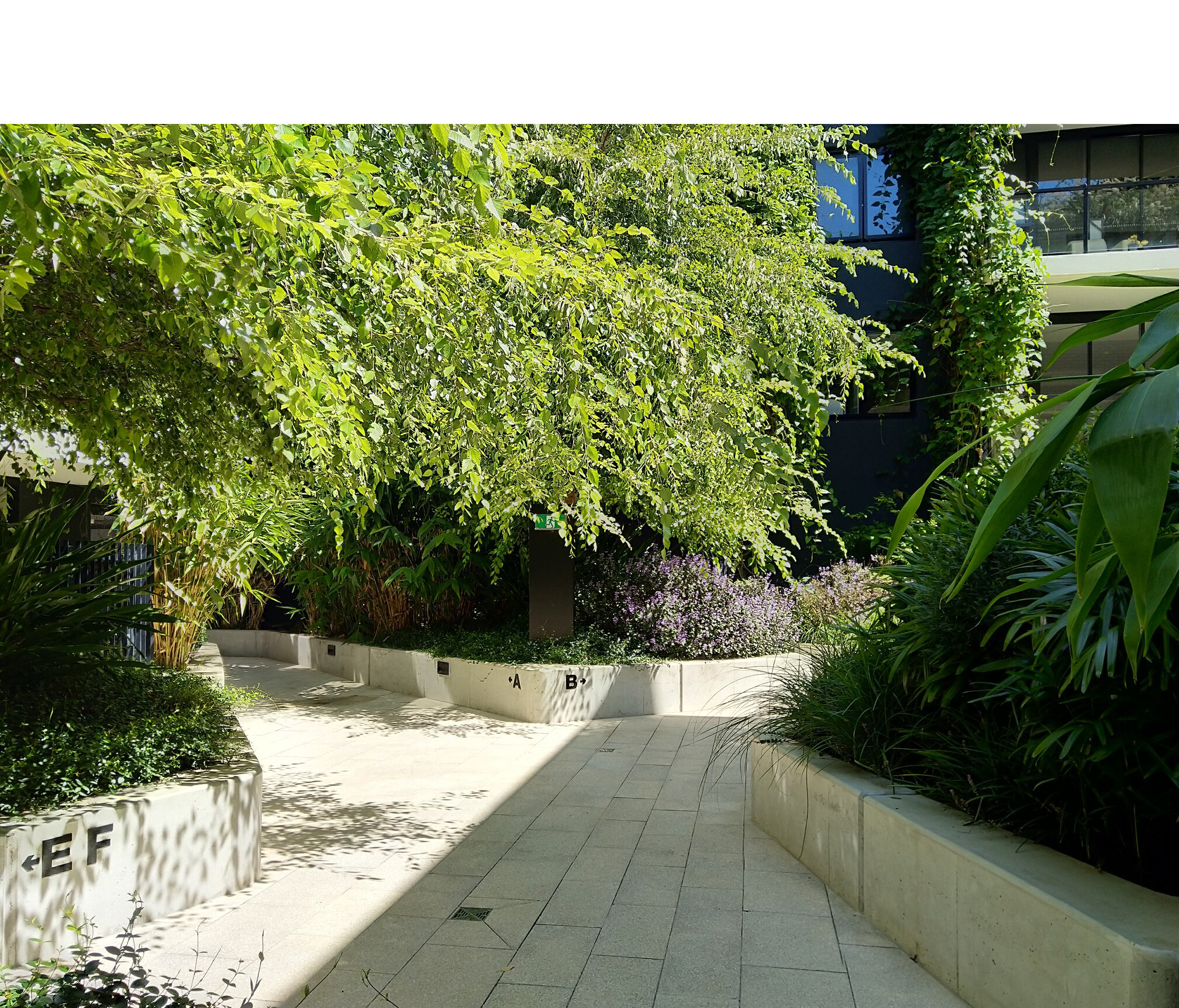Eve
living multi°
living multi°
Size: 5,800m2
Budget: $66,000,000
Scope: Design Excellence Competition, Concept Design, Development Application, Detail Documentation, Construction, Post Occupancy Evaluation
EVE has been recognised with the following awards:
2018 AILA National Landscape Architecture Award - Gardens
2018 AILA NSW Landscape Architecture Award of Excellence - Gardens
2017 AIA Commendation for Residential Architecture - Multiple Housing





‘In this project, aesthetics, program and sustainability are interwoven in a deeply satisfying way’
- Award Citation


‘the gardens offer an incredibly beautiful, immersive landscape experience in the midst of Erskinville’
- Award Citation
EVE Apartments successfully establishes an immersive ‘backyard’ feel for residents through the use of a lush planting palette that promotes interaction with a mix of beautiful garden spaces.
Careful consideration between the interface of ground floor dwellings and the street has resulted in a series of raised terrace gardens that play a pivotal role between public and private life, engendering the neighbourly spirit of past terrace homes, whilst maintaining passive surveillance and engagement with the street.
All areas outside the building footprint have been maximized with garden areas to ensure a lush green outlook from dwellings is maintained. Rambling gardens spill out onto street frontages from secluded courtyard spaces. Planting extends up the façade of the building where vigorous rainforest vines reach skyward on ‘trellis’ structures that make balcony spaces feel more akin to a green ‘backyard’. The roof gardens, in turn, offer respite and recreation for residents with a series of spaces created by a sophisticated layering of lush dryland plants.
The jury commended the landscape architects for establishing a unique garden typology that promotes engagement and interaction with a diverse mix of species whilst enhancing the well-being of residents in medium density apartment living.
The Eve Apartment gardens offer an incredibly beautiful, immersive landscape experience in the midst of Erskinville. Every part of this design from the terraces to the courtyard and the rooftop uses a rich and experimental palette, to ensure lush and healthy planting in challenging site conditions. Of particular note is the use of space in what is a relatively small leftover area between buildings. In the courtyard, meandering spaces are carved out of what looks like a pre-existing, primordial landscape, with vines of Thunbergia and Cissus trailing from the buildings. The roof, in turn, offers respite and recreation for residents with a sequence of spaces created by a sophisticated layering of lush dryland plants. This configuration of spaces and the lushness of planting provide places for residents to enjoy the garden without disturbance from others, whilst retaining the overall sense of spaciousness.
In this project, aesthetics, program and sustainability are interwoven in deeply satisfying way. The Eve Apartment gardens are likely to be a significant local precedent for landscape architects seeking to enhance the well-being of residents and the ecology of the local and urban environment