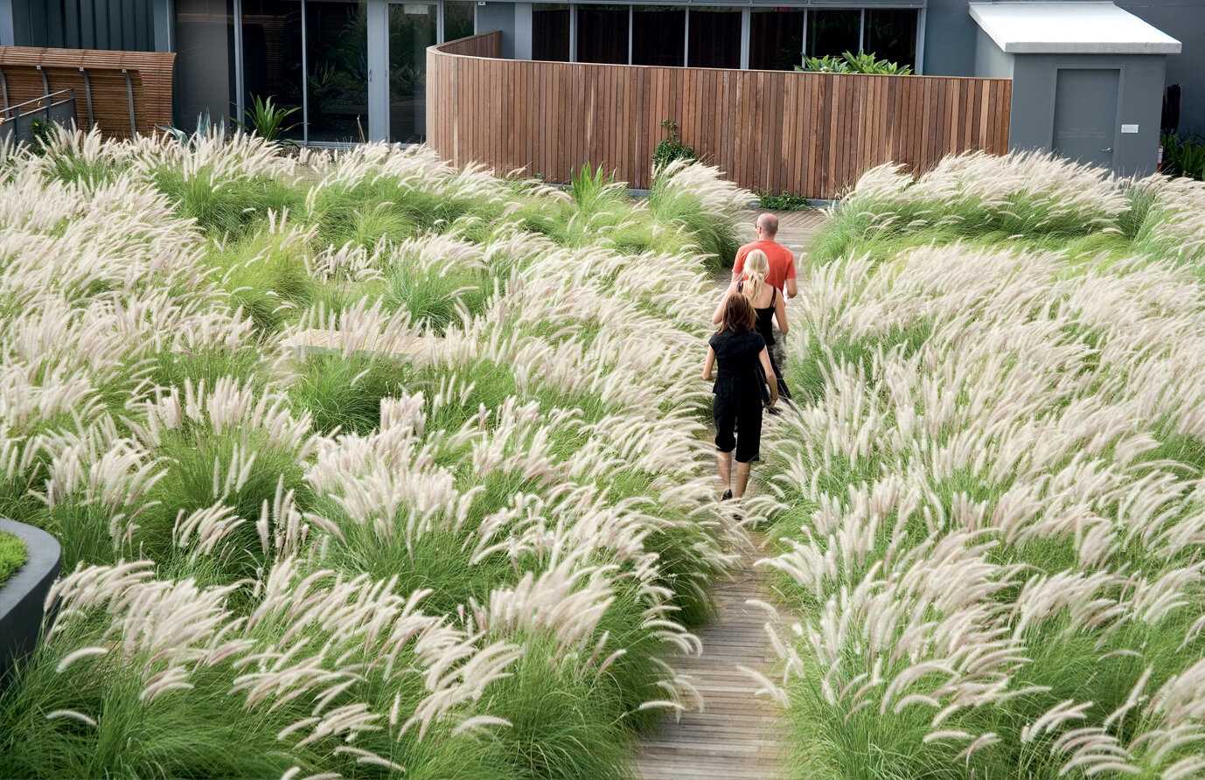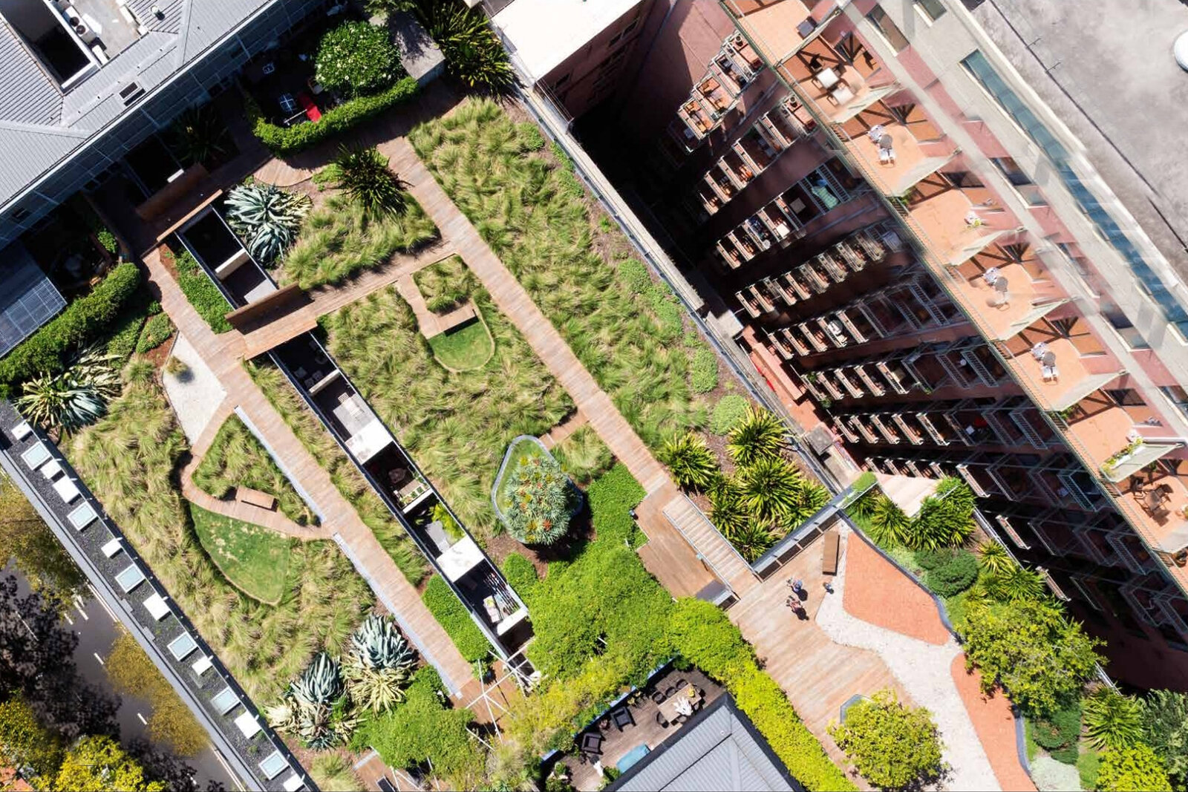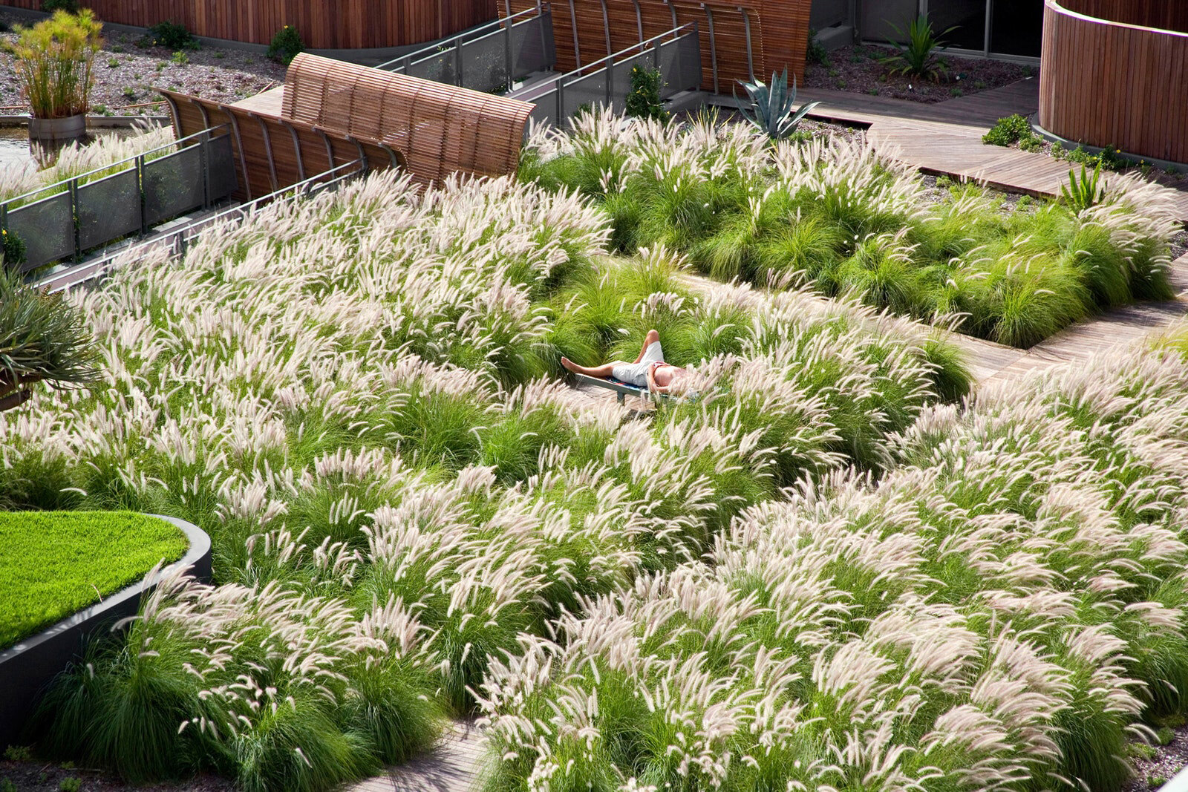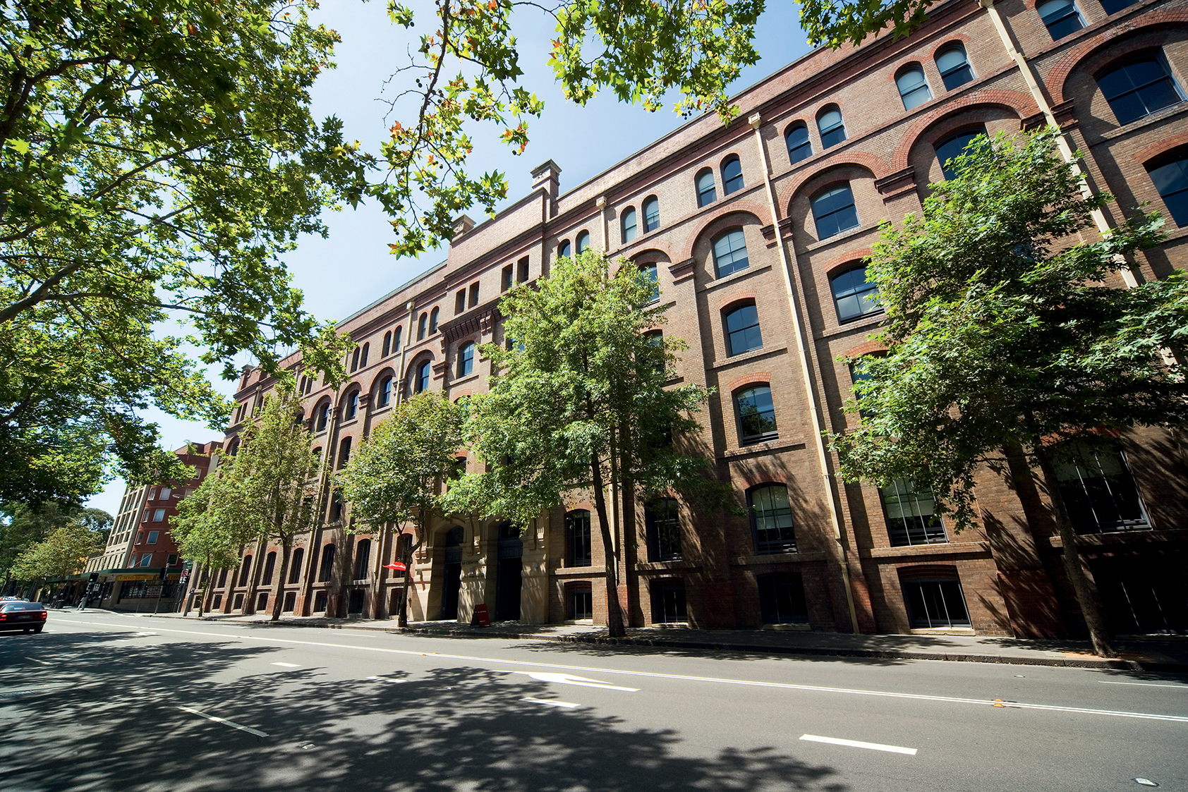M Central
living multi°
living multi°
Size: 3,000m2
Budget: $1,200,000
Scope: Concept Design, Development Application, Detail Documentation, Construction
M Central has been recognised with the following awards;
2007 AILA NSW Commendation



You forget that you’re living in the city.
- Resident, Kyle Jenkins



It’s an island in the sky.
- Australian Geographic
M Central is a 3000m2 rooftop parkland created for the mixed use redevelopment of a heritage listed woolstore in Pyrmont, Sydney. Formerly a concrete car park, it is now a communal recreation space, a true island in the sky.
The design employs a floating deck path through expansive grasslands which provide access to a variety of recreation spaces. The success of the design is endorsed by the fact that images of the rooftop garden figure prominently in M Central’s ongoing advertising campaign.
The Jury were impressed with the strong composition, use of recycled mulches and the technical response to weight loading on an existing structure. This project has achieved a number of successes, most notably by showcasing the potential that rooftops, with good design, have in providing meaningful communal landscapes.
360º and the Hayson Group are to be commended for revealing the potential of this heritage building rooftop.